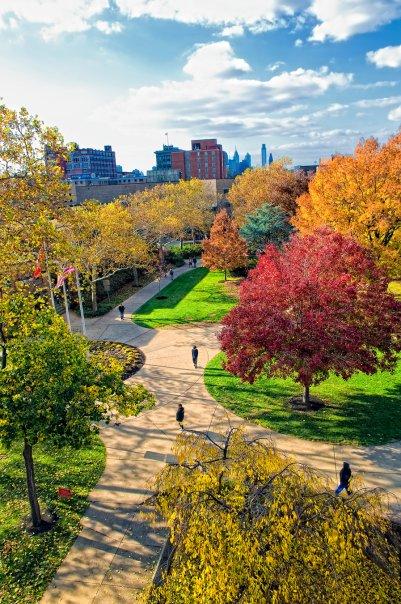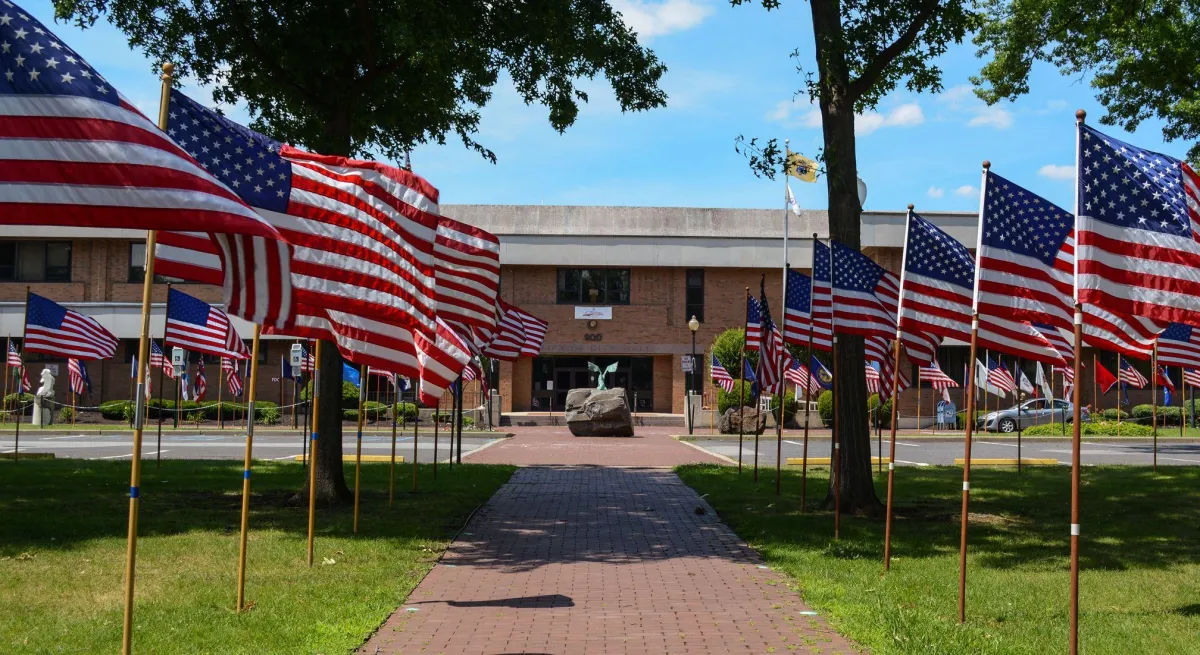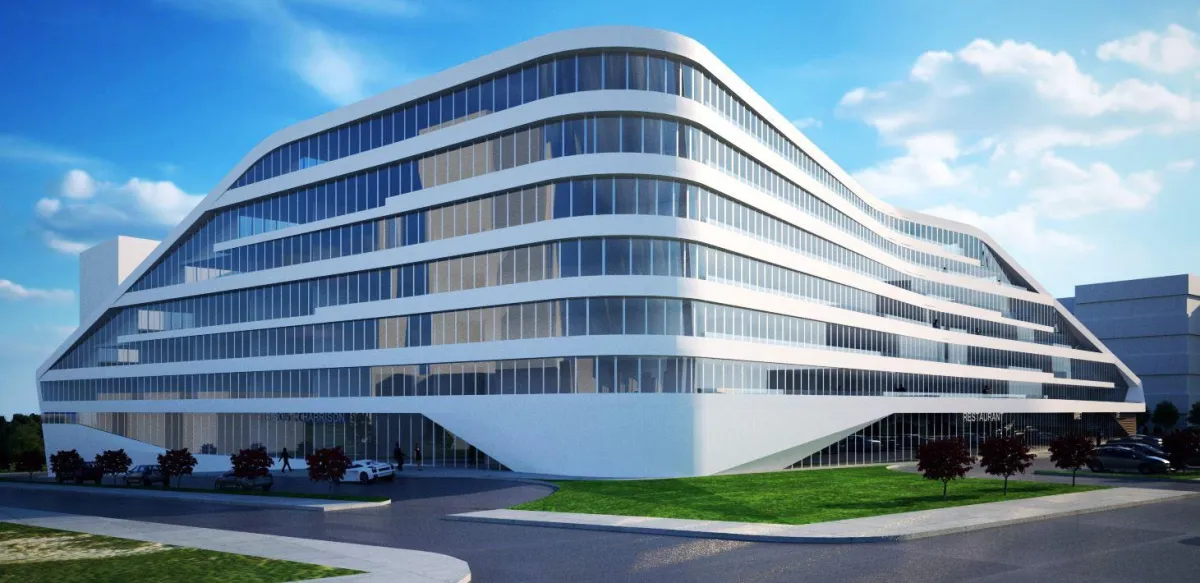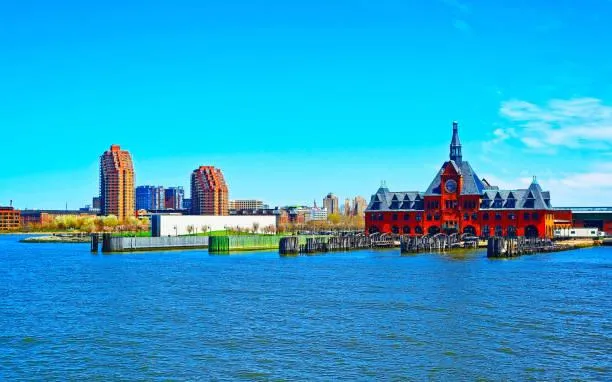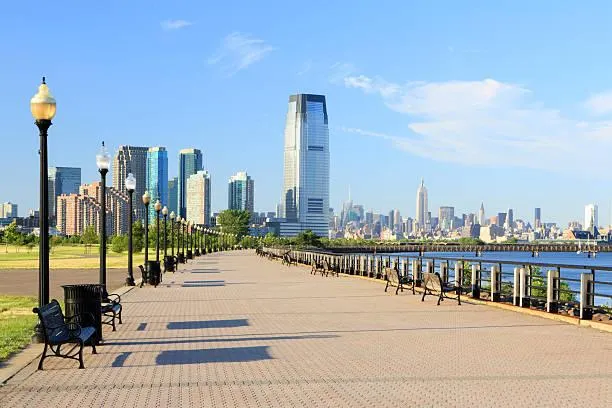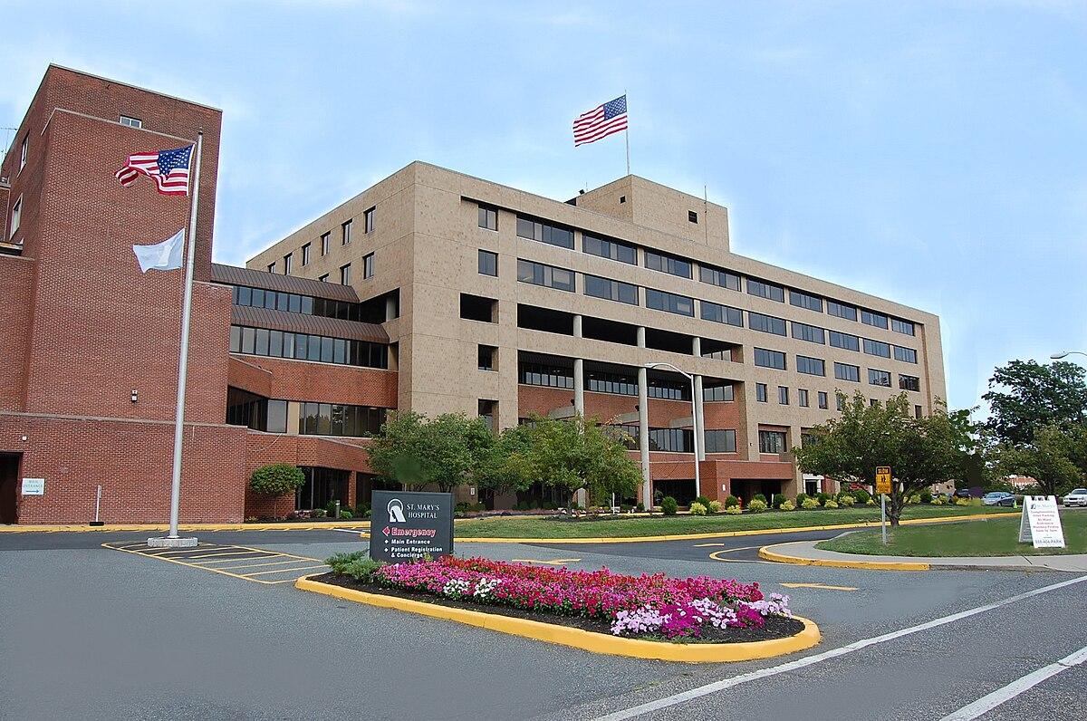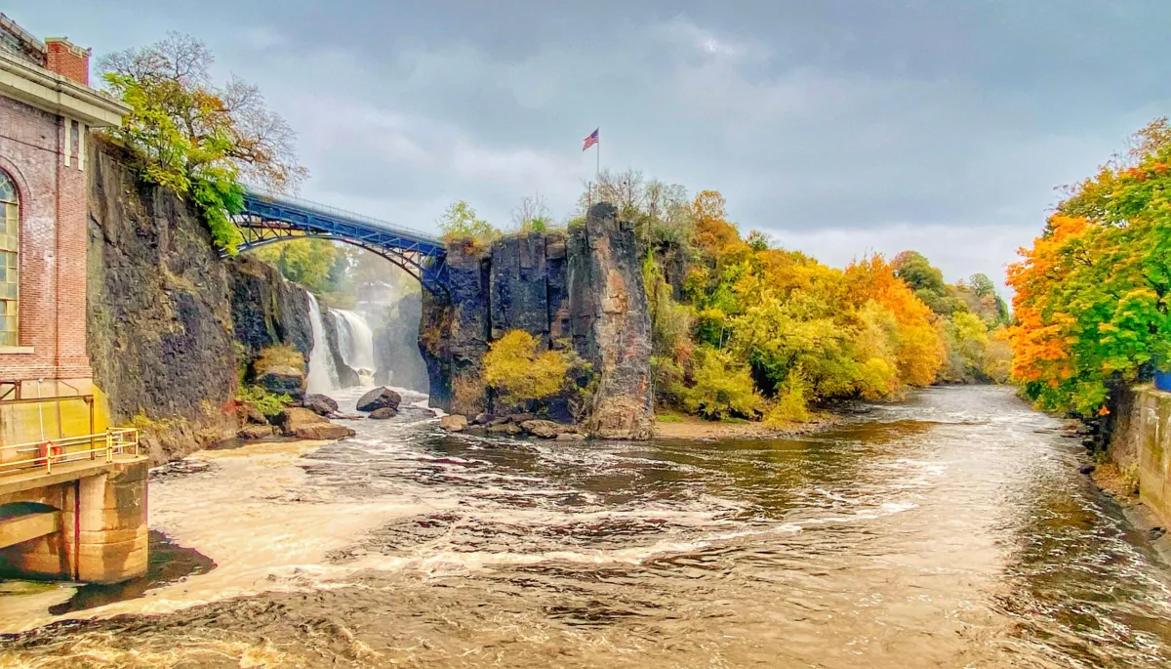

Shade, Shelter & Year-Round Use
Covered Decks & Patio Roofs in New Jersey
Stay Dry. Stay Cool. Stay Outside.
Why Add a Cover to Your Deck or Patio?
Covered decks are more than just beautiful they’re practical. They shield furniture from sun damage, keep your deck usable in bad weather, and help regulate indoor temperatures. In New Jersey, they extend outdoor season from early spring through late fall. From simple awnings to permanent roof additions, we build every structure to match your home’s style and meet NJ building codes.
Functional Design, Custom Built
What’s Included with Our Patio Roof Services
Every roof is tailored to your space and needs. We start with structure posts, beams, and tie-ins then add roofing materials that match or complement your home. From solid shingle covers to open-air pergolas, we build shade that lasts.
Roof framing, post footings, and structural tie-ins
Wood, metal, or composite materials available
Electrical rough-ins for fans or lighting (optional)
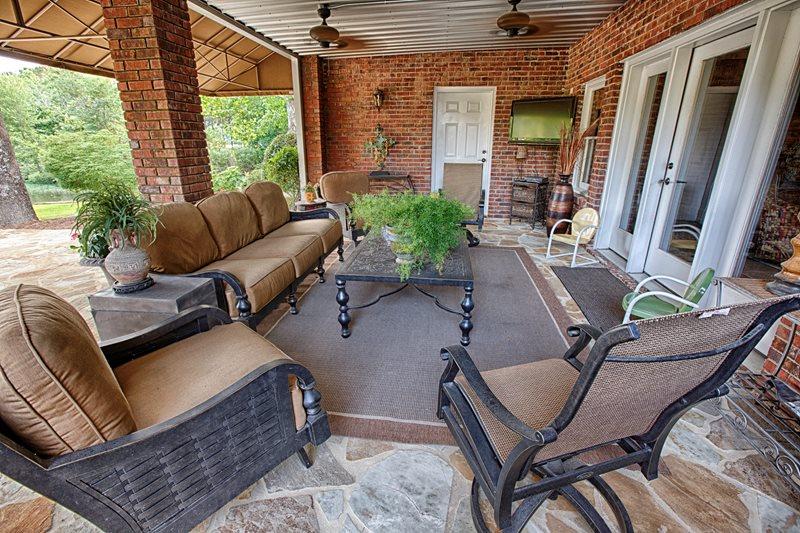
Roofing That Handles Snow, Rain & Sun
Designed to Withstand NJ Weather
We build every covered structure to handle New Jersey’s climate—wind loads, snow loads, and UV exposure included. From flashing and pitch to ventilation and insulation, our designs are as functional as they are beautiful. Optional upgrades like guttering or skylights can improve performance and comfort even further.
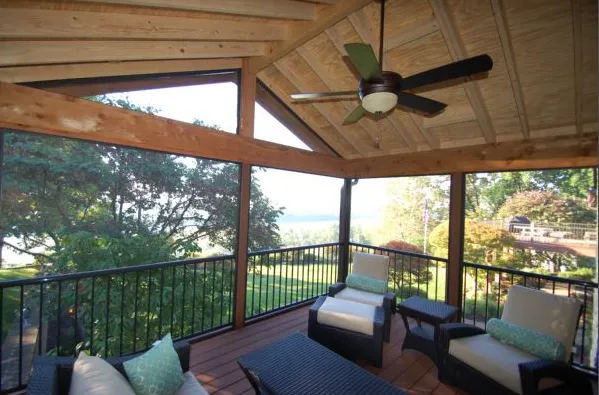
Make Your Covered Space Work Harder
Options for More Comfort & Style
Add LED lighting, ceiling fans, mounted heaters, or retractable screens. We can integrate these features during construction so your covered deck is ready for day or night, hot or cold. Our team ensures every feature works safely and blends seamlessly with your home and deck style.
One Team, Start to Finish
Our Covered Deck Build Process
We handle everything from initial design and material selection to permits and final inspection. Whether your project involves tying into your existing roofline or building a freestanding pavilion, we ensure it’s structurally sound, visually seamless, and up to NJ code.
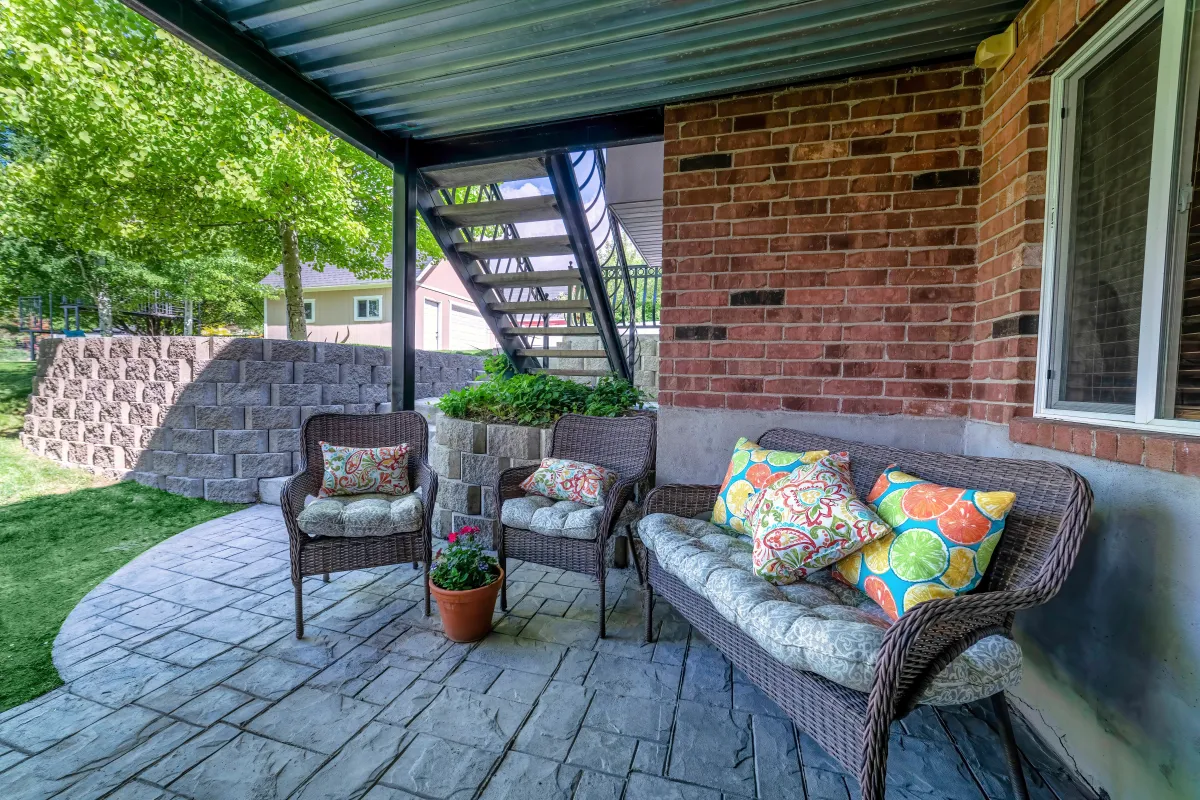
Benefits of Covered Decks & Patio Roofs
Year-Round Use: Stay outside through spring rain and summer sun.
Furniture Protection: Keep your seating, cushions, and wood safe from UV and moisture.
Energy Efficiency: Reduce indoor heat gain by shading adjacent windows.
Fully Custom Designs: Match your home’s roofline, siding, and style.
Add-On Options Available: Fans, lights, heaters, privacy screens, and more.
Don't worry, we can help!
What to Expect with a Covered Deck Build
From concept to completion, we make your project stress-free. After a site visit, we’ll create a detailed plan showing roof style, materials, and any added features. Once you approve, we secure permits, begin framing, and finish with all trims and weatherproofing.
Design consultation with layout options
Permit submission and timeline planning
On-site construction and final inspection walkthrough
Roof Styles That Fit Any Space
Freestanding, Attached & Custom Covers
We offer multiple styles of patio roofs, including open-air pergolas, attached lean-to covers, gabled roof structures, and stand-alone pavilions. Each type is engineered for stability and built to complement your deck and home architecture. Not sure what fits your yard? We’ll walk you through every option.
Covered Deck Questions?
FAQs for Patio Roofs & Overhead Structures
We understand how many questions come up before building a covered deck in New Jersey. Curious about our services, pricing, or project timelines? Below are the most common questions customers ask before getting started. Every answer is clear, concise, and based on real customer feedback.
Will I need a permit to add a roof to my deck in NJ?
Yes, patio roofs are structural additions and require permitting. We handle all the paperwork and inspections.
Can I add a roof to an existing deck?
In many cases, yes. We’ll inspect the deck and reinforce it as needed to support the roof load.
What materials can I use for my deck roof?
Shingles, metal, polycarbonate, and wood slats are all options. We’ll recommend based on your needs and style.
Do you install lighting or fans?
Yes. We can pre-wire your roof for lighting, ceiling fans, or even outdoor heaters.
Decks, Structures & Backyard Builds
Explore Our Full Line of Outdoor Services
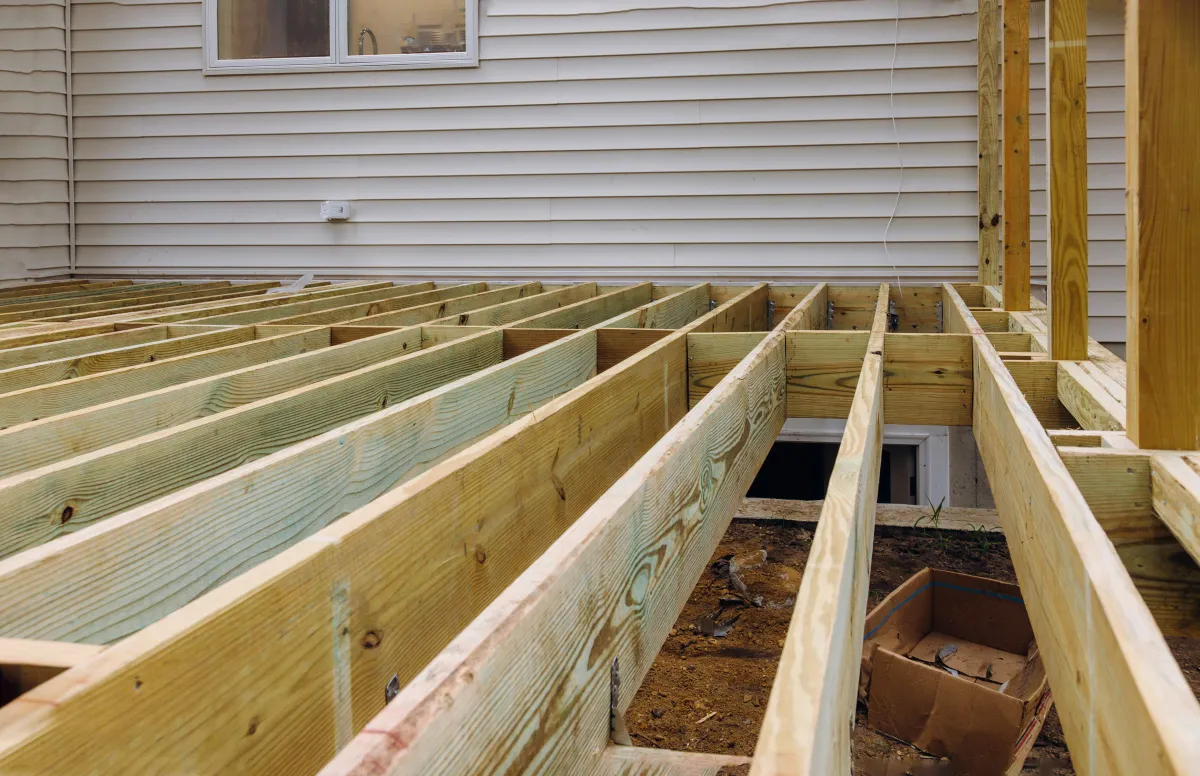
Deck Design & Construction
We design and build decks from the ground up—tailored to your space, needs, and style preferences.
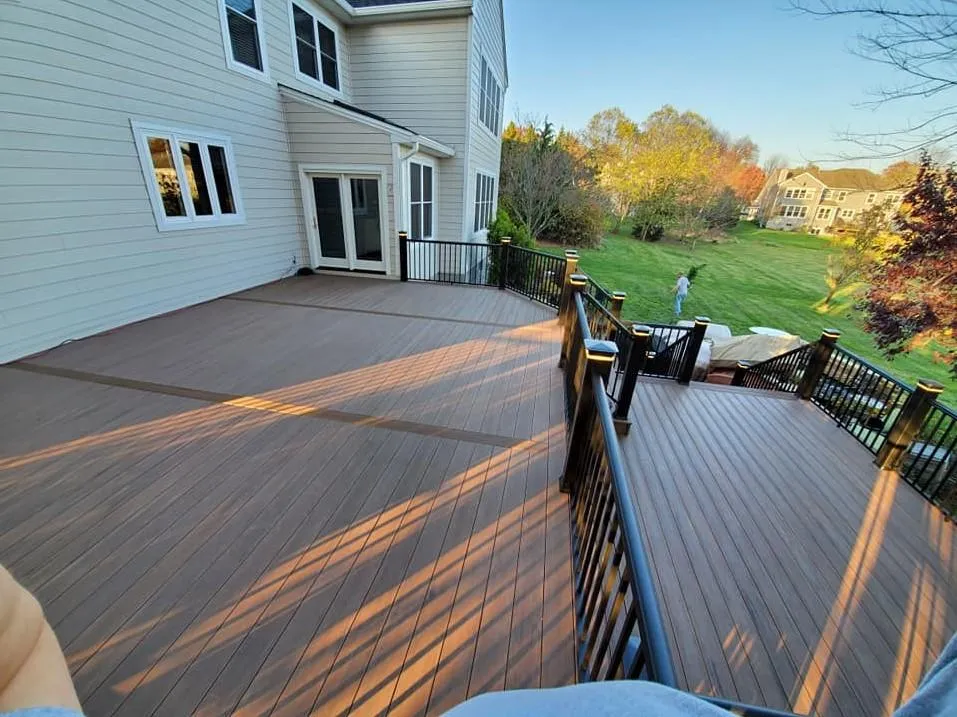
Composite Deck Installation
Modern, low-maintenance decks using Trex, TimberTech, and other premium composites for long-term durability.
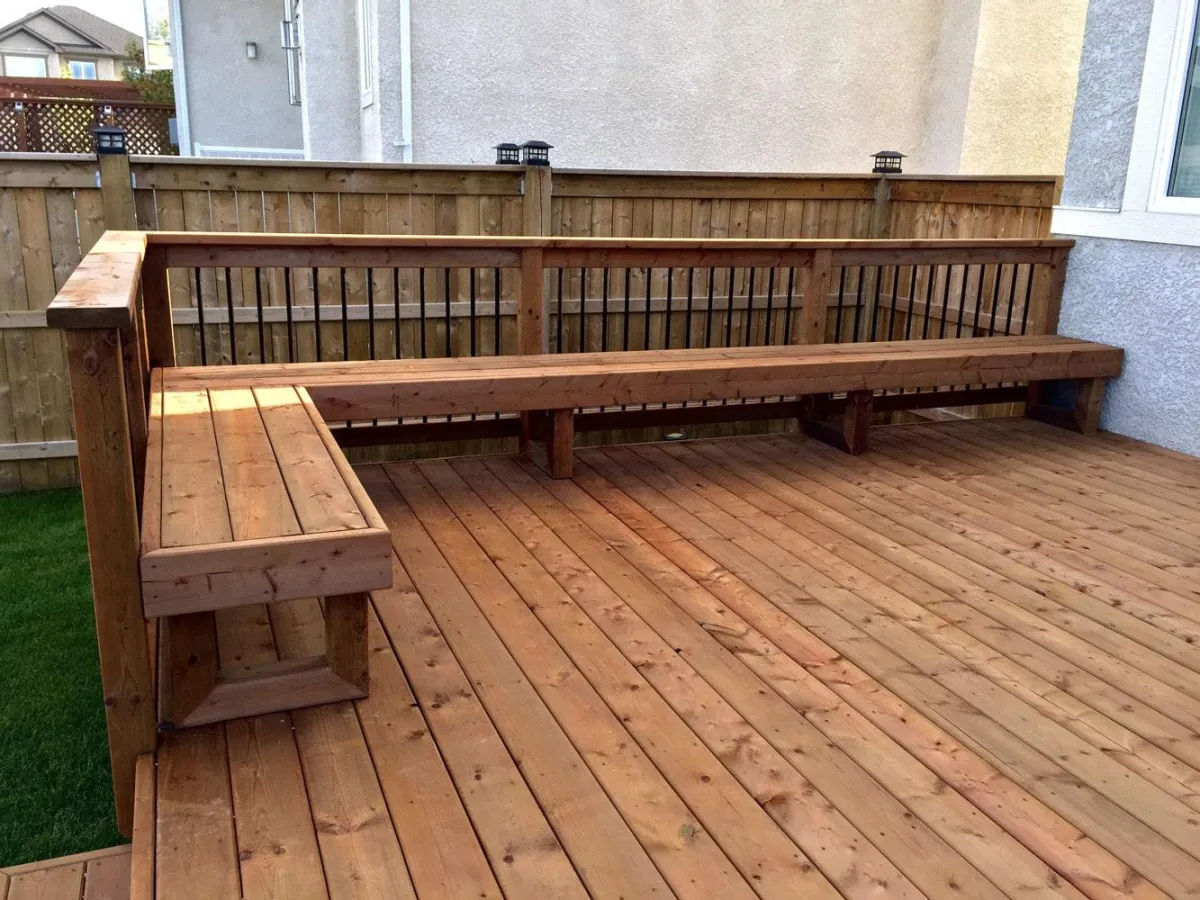
Wood Deck Building
Beautiful wood decks built with cedar or pressure-treated lumber, sealed for NJ weather and longevity.
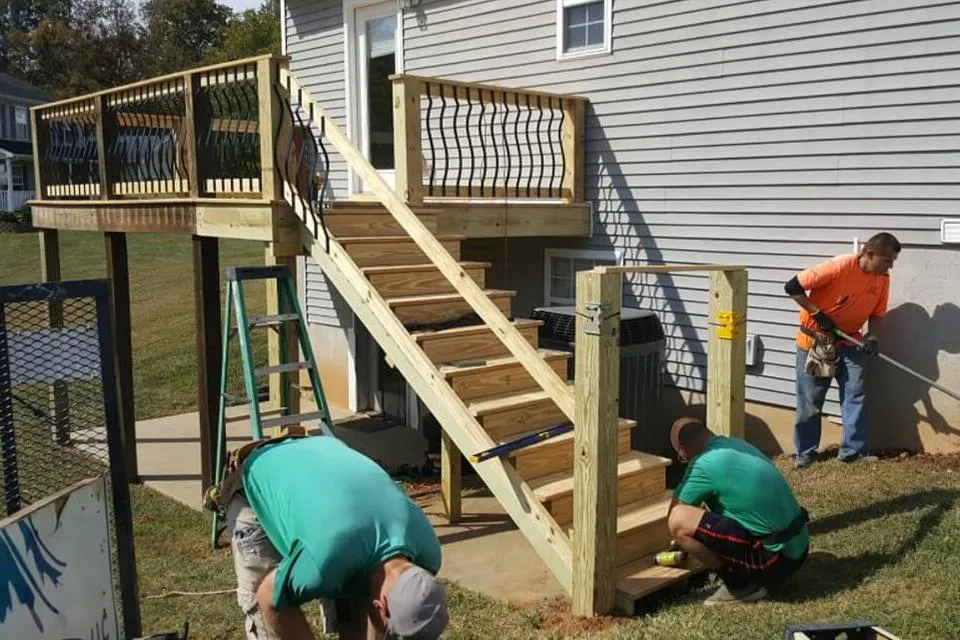
Deck Repair & Structural Reinforcement
We fix and reinforce worn or damaged decks joists, boards, railings, and footings to meet code.
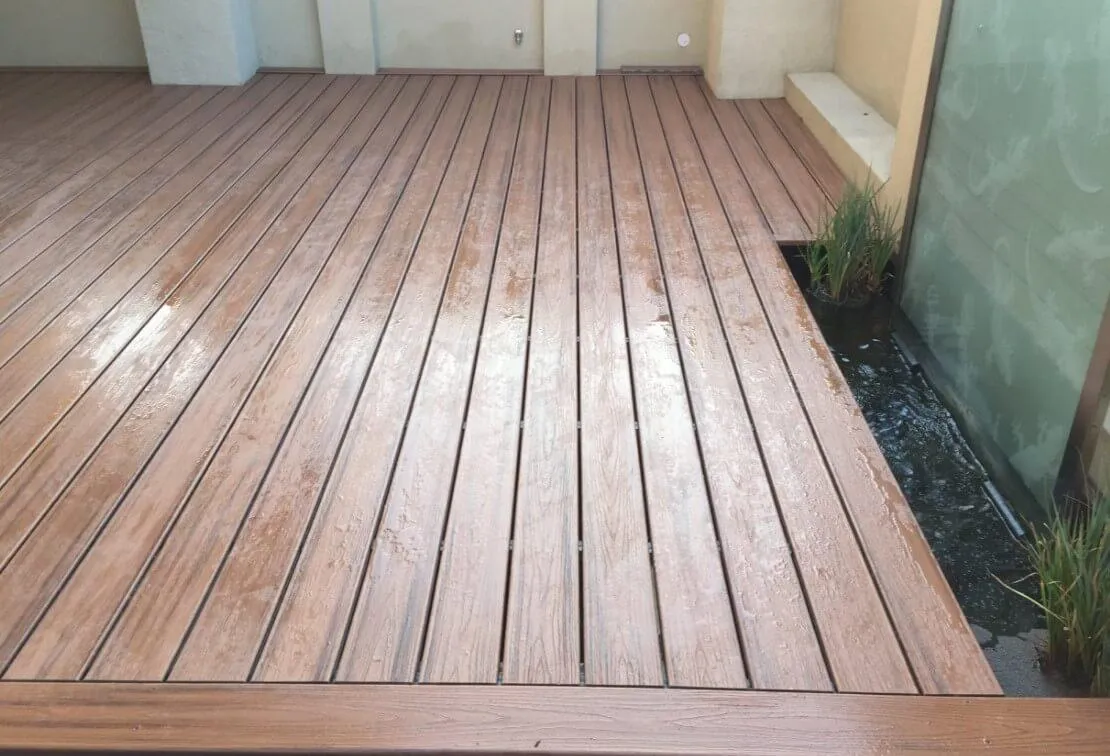
Deck Restoration & Refinishing
Full restoration of aged decks includes sanding, staining, resealing, and board replacement as needed.
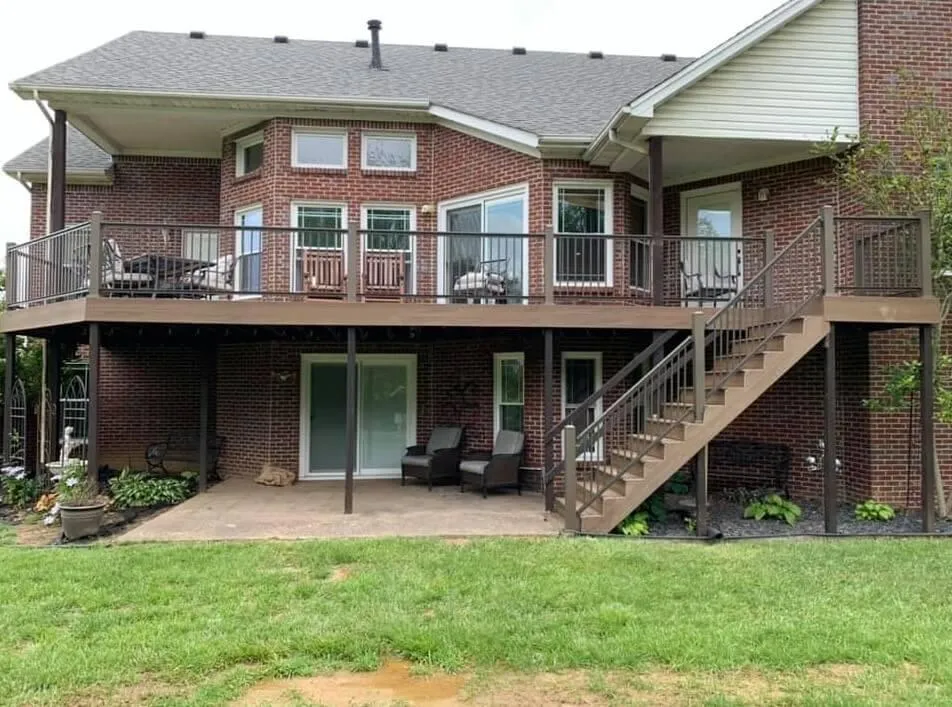
Multi-Level Deck Construction
Complex, multi-tiered decks designed to match uneven terrain or add dimension to your outdoor space.
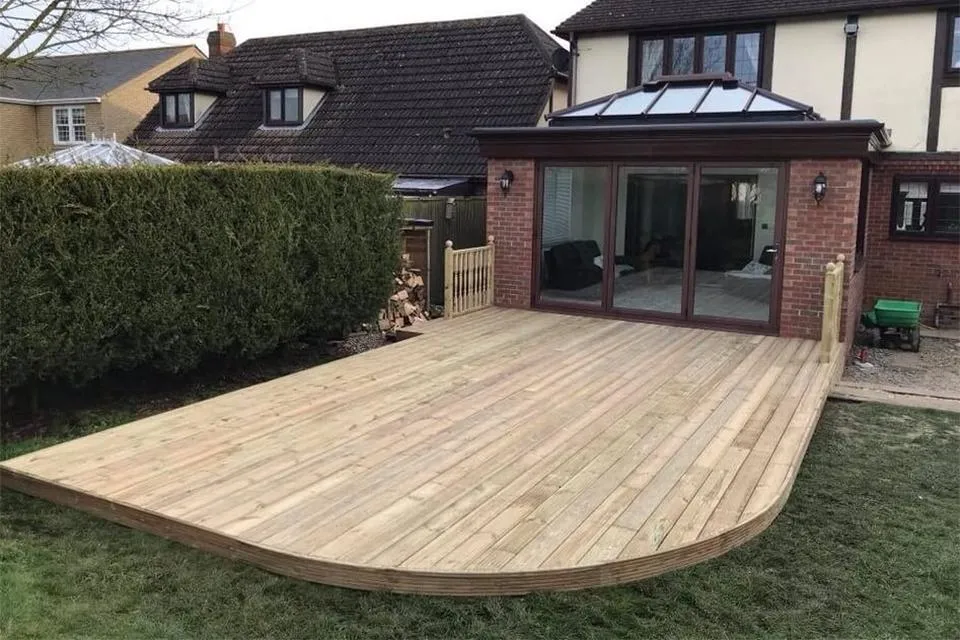
Deck Extensions & Re-Decking
Add space or upgrade decking boards with re-decking, while keeping your existing substructure intact.
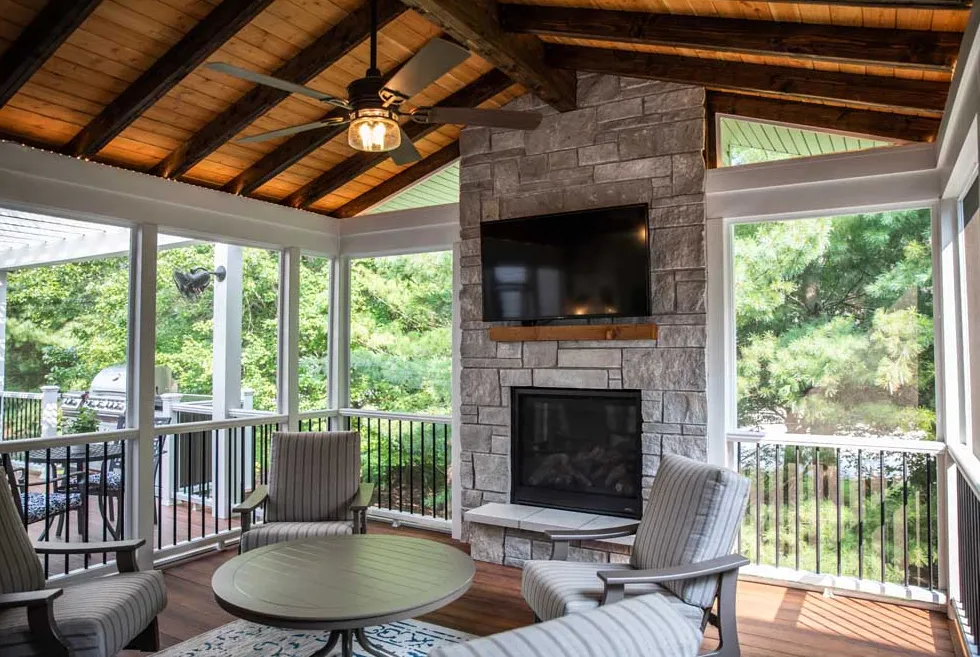
Covered Decks & Patio Roofs
Roofed structures that extend your deck’s use into all seasons built with wood or aluminum frames.
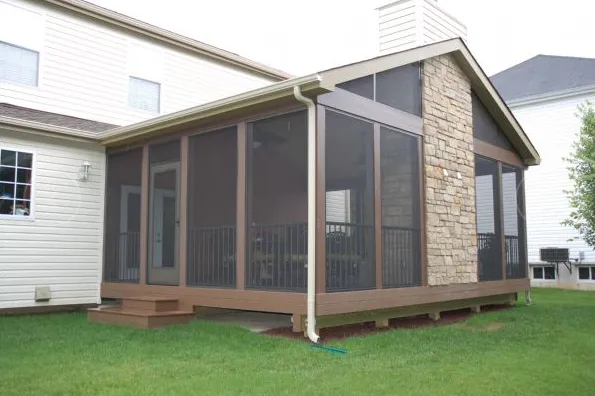
Screened-In Porches & Sunrooms
Add comfort and enclosure with screened rooms or four-season sunroom additions.
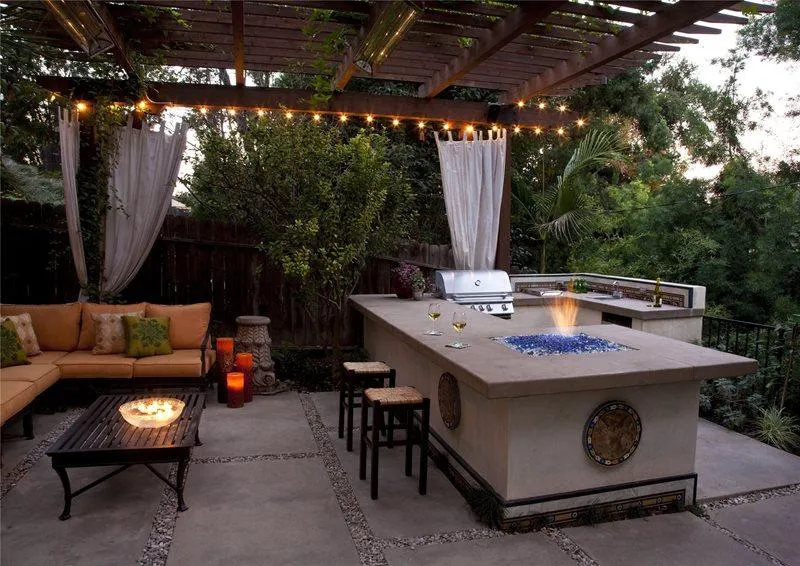
Outdoor Kitchens & Grilling Stations
Functional outdoor kitchen layouts, from built-in grills to full prep counters and cabinets.
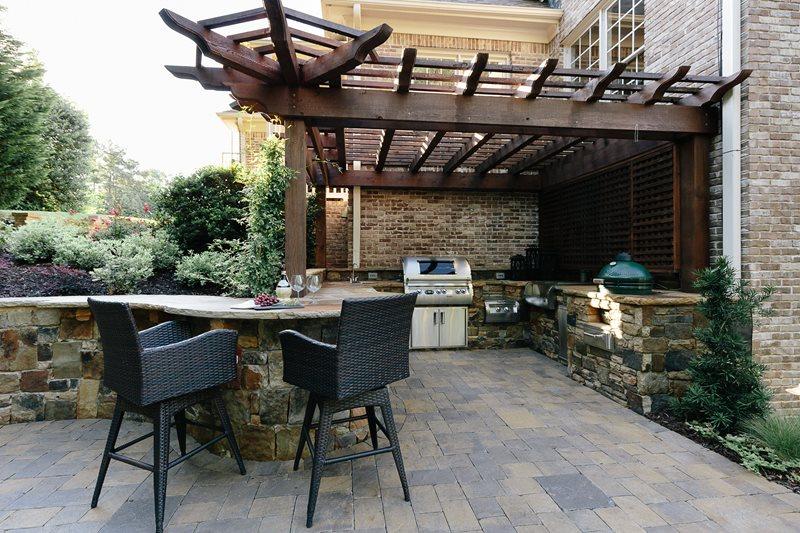
Pergolas, Gazebos & Arbors
Freestanding or attached shade structures, built to enhance your deck’s design and usability.
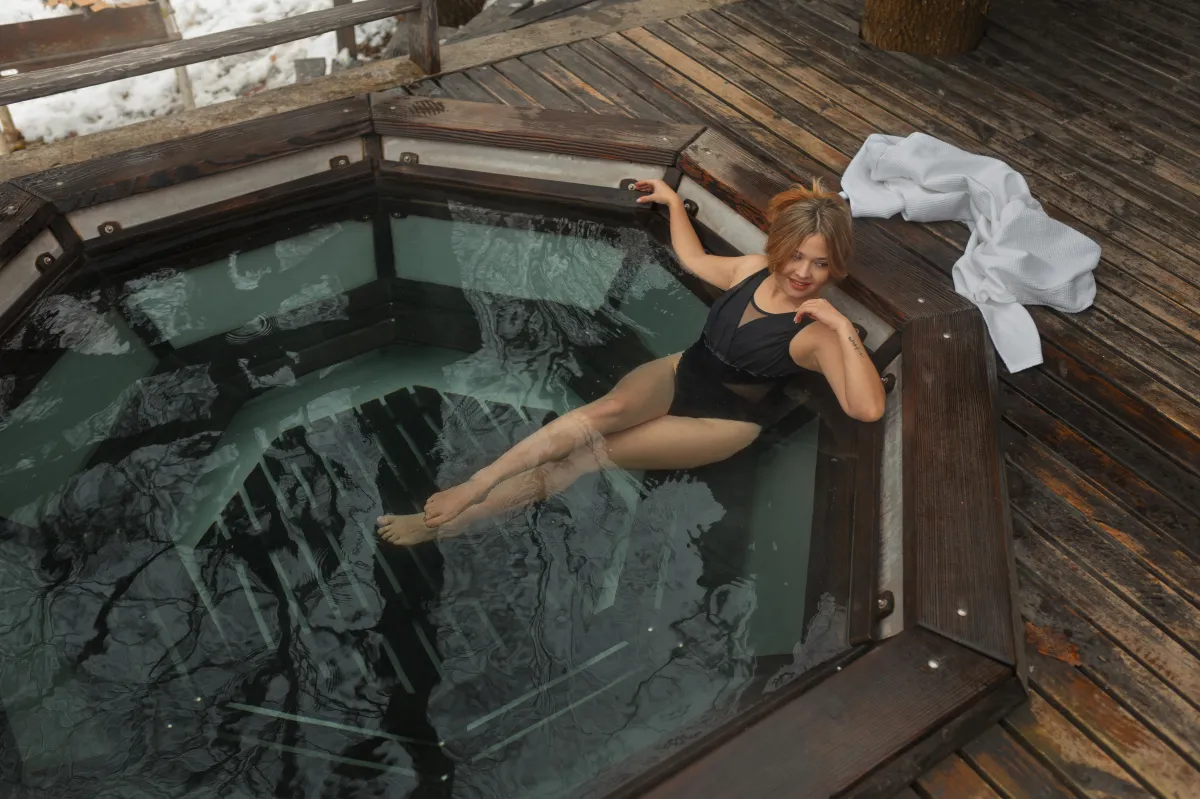
Pool Deck & Hot Tub Surrounds
Moisture-resistant decking systems built safely around pools or hot tubs, with slip-resistant surfaces.
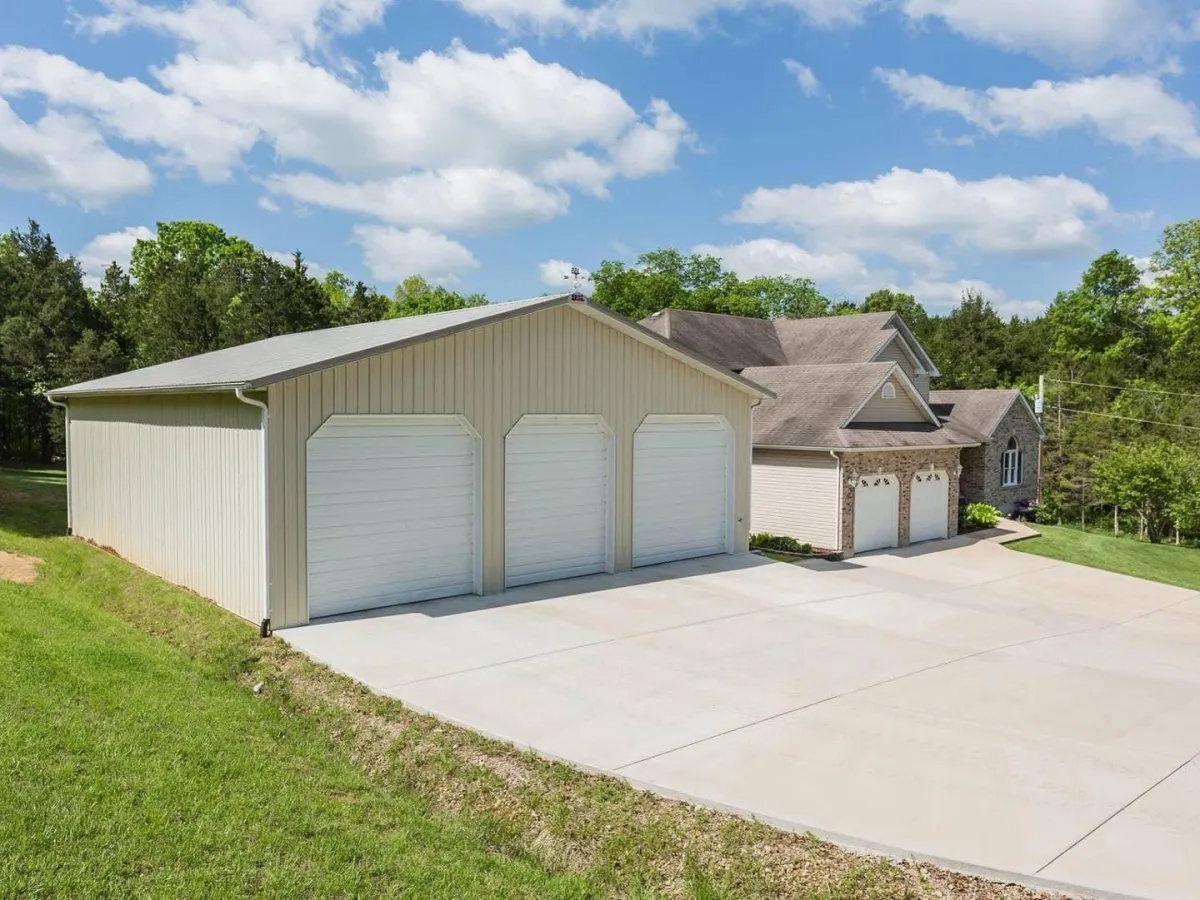
Detached Garages & Sheds
We also build wood-framed sheds, workshops, and detached garages to match your property.
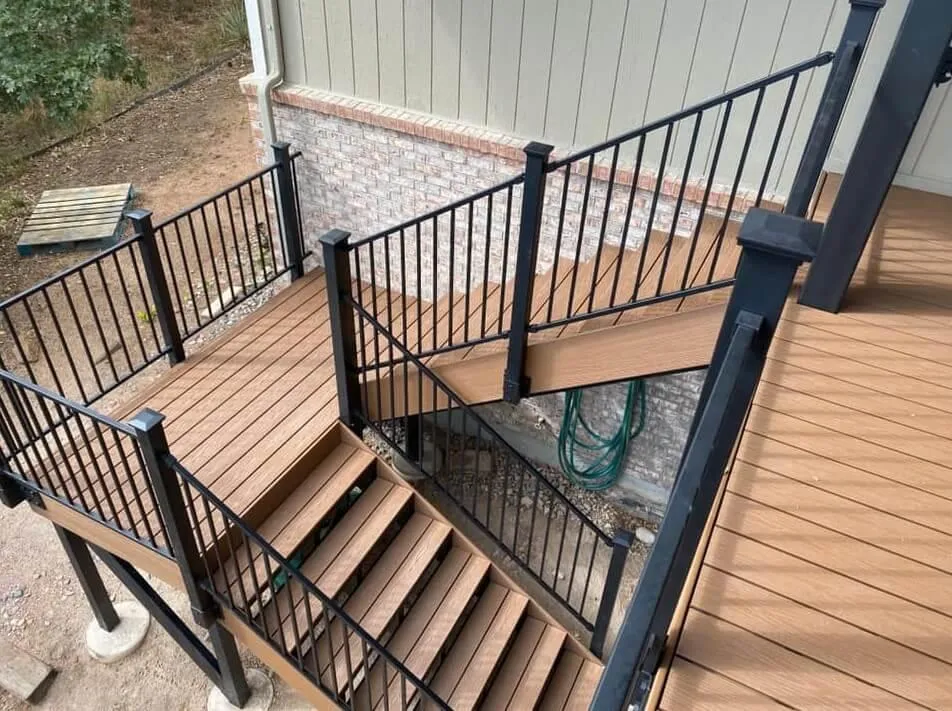
Custom Deck Railings & Stairs
Railings and stairs built for style and safety, including wood, composite, cable, and metal options.
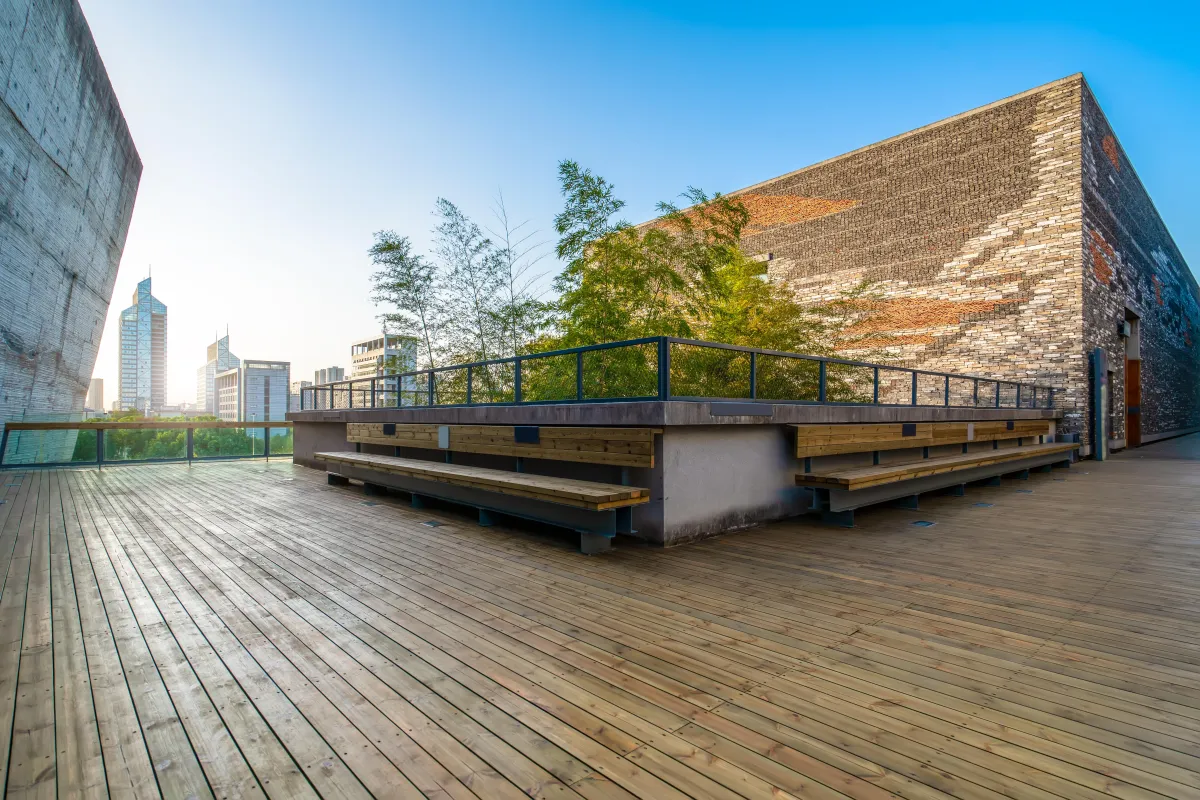
Commercial Deck Projects (Restaurants, Rooftops, etc.)
Large-scale decks for restaurants, rooftops, or venues ADA-compliant and engineered for safety.

Innovation
Fresh, creative solutions.

Integrity
Honesty and transparency.

Excellence
Top-notch services.
Ready to Build the Deck You’ve Always Wanted?
Whether you're planning a peaceful backyard retreat or a large-scale commercial deck in the heart of the city, Alliance Deck Builders of New Jersey is ready to bring your vision to life. We proudly serve clients across Bayonne, Camden, Clifton, East Orange, Elizabeth, Jersey City, Newark, Passaic, Paterson, and Trenton. Get in touch today to schedule your no-obligation estimate. Let’s build something great right here in NJ.

COMPANY
CUSTOMER CARE
Copyright 2026. Alliance Deck Builders of New Jersey. All Rights Reserved.

