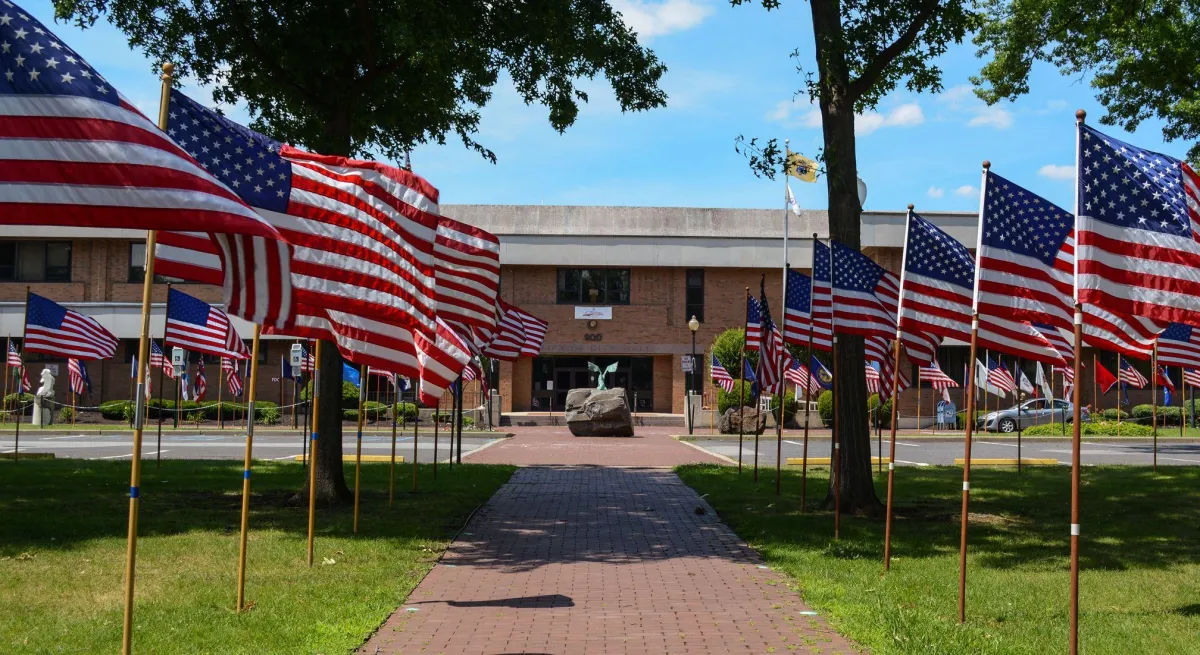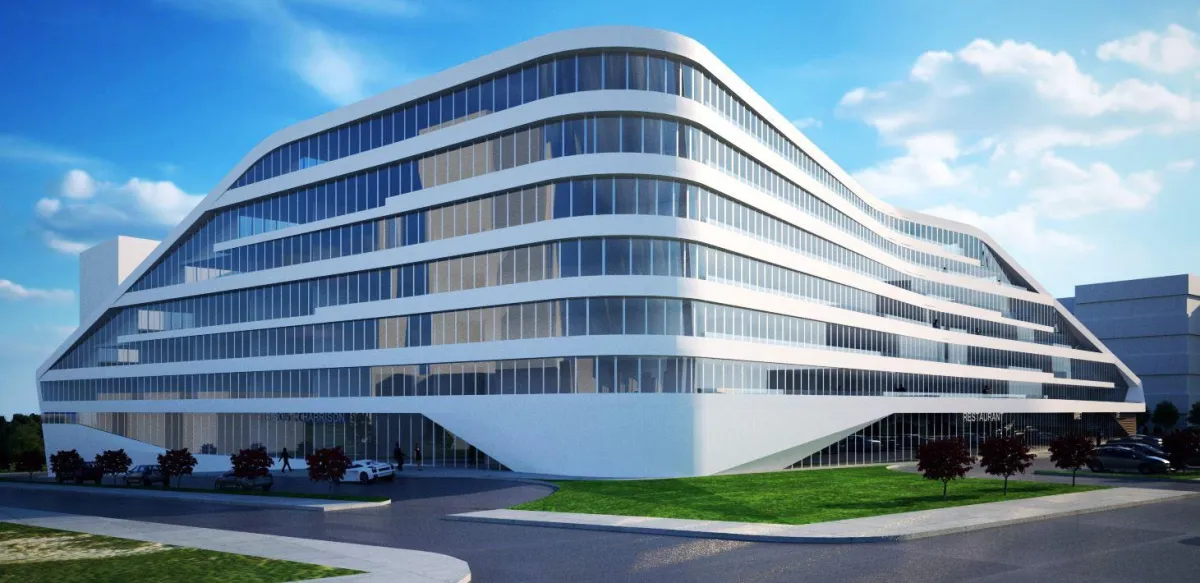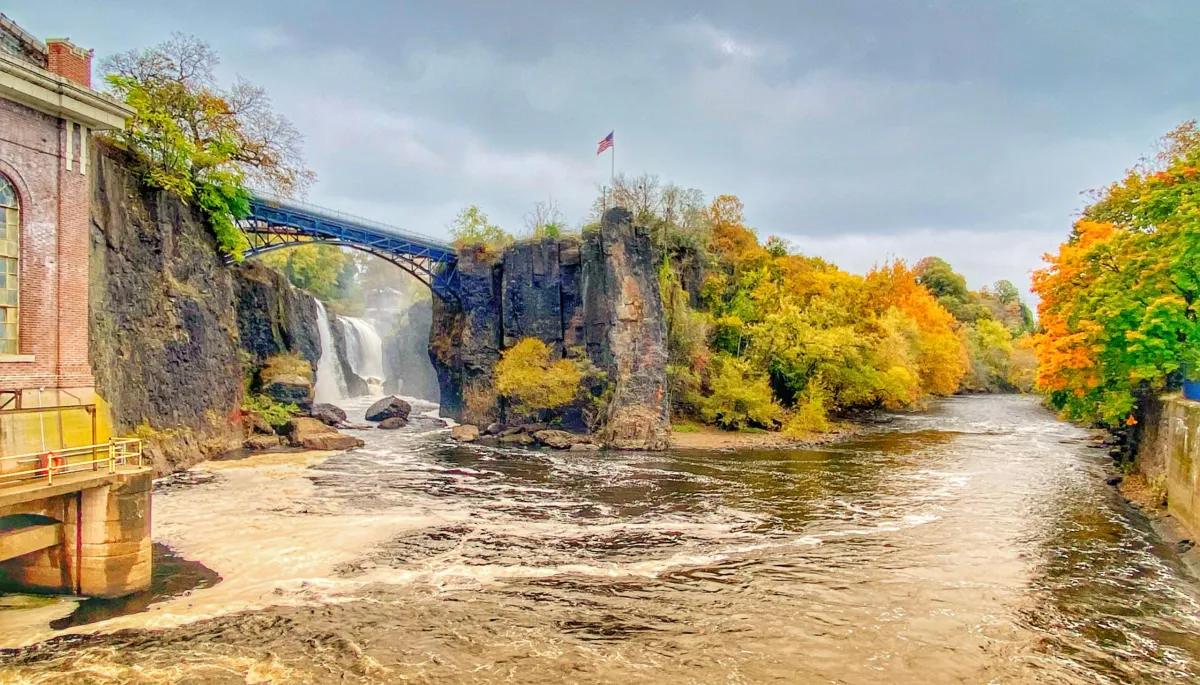

Storage, Protection & Purpose-Built Structures
Detached Garages & Sheds in New Jersey
Not Just a Box A Building That Works
Why Go Custom for Your Garage or Shed?
Store tools, protect your car, or create a backyard workshop all with a structure that complements your home’s look and holds up through all four NJ seasons. Our garages and sheds are fully customizable, with foundation options, electrical setups, lofts, or even insulation. We handle permits, plans, and the full build process.
Built for Everyday Use, All Year Long
What’s Included in Our Garage & Shed Builds
We design and build detached structures to serve your specific needs storage, parking, hobby space, or garden tools. Our builds include everything from footings to roofing, with optional finishes and electrical.
Concrete pad or pier foundation
Framed walls with siding, roofing & trim
Optional windows, doors, outlets & insulation
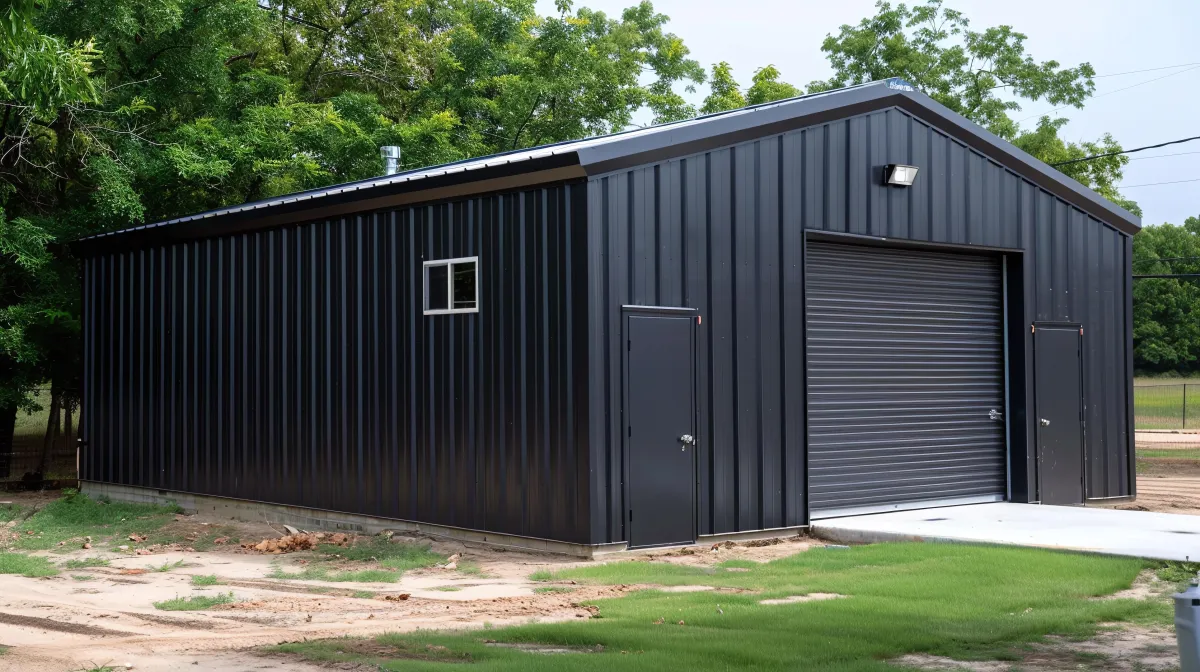
Framed Like a Real Building
Strong, Weather-Resistant Construction
We don’t use cheap panels or flimsy floors. Our sheds and garages are framed like homes—with pressure-treated sill plates, wall studs, roof trusses, and sheathing. Everything is sealed and flashed properly to handle wind, snow, and NJ’s changing seasons.
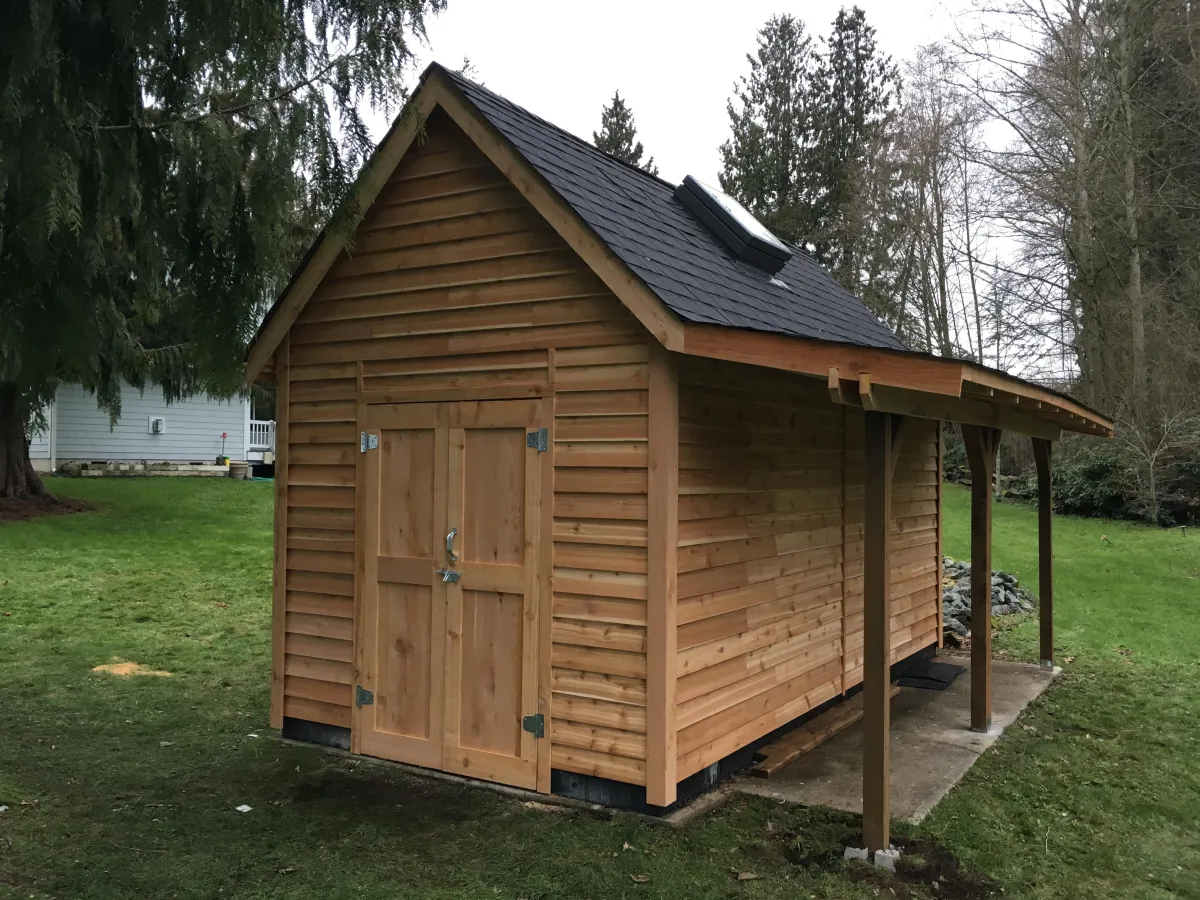
One Size Doesn’t Fit All
Fully Custom Layouts for Work or Storage
Need extra space for a riding mower? Want a garage that fits your car plus a workshop? We customize every structure’s dimensions, layout, access, and style to fit your needs and yard. We’ll build it right whether it’s a simple shed or a fully wired garage.
From Planning to Final Walkthrough
Our Shed & Garage Build Process
We start with a consultation and site review to determine size, access, and placement. Then we handle permitting, foundation work, framing, roofing, and all finish carpentry. Need power, lights, or shelving? We’ll build it in. Every structure is inspected and built to last.
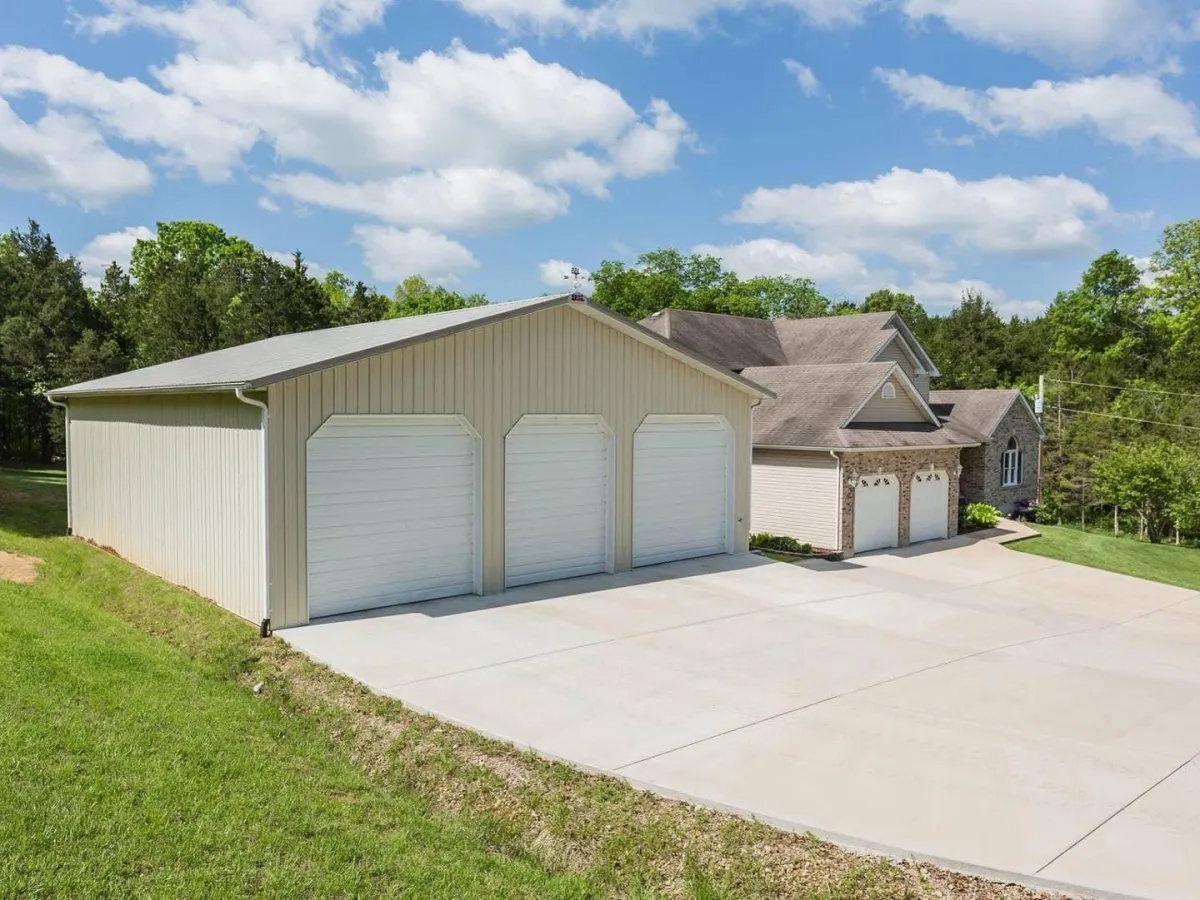
Benefits of a Custom Garage or Shed
Built to Code: Every structure meets NJ residential building standards.
Strong Framing: Walls, floors, and roofs are built like a real building.
Custom Sizes & Layouts: We tailor each structure to fit your yard and function.
Durable Materials: Weather-resistant siding, shingles, and flooring.
Add-Ons Available: Windows, lighting, shelves, insulation, and more.
Don't worry, we can help!
What to Expect from Your Garage or Shed Project
We make the process simple and reliable. After your site visit and layout approval, we manage every part of the build. From foundation and framing to finishing touches like paint and trim, you’ll get a complete, permanent structure done right.
On-site consultation and design layout
Permits, excavation, framing, and finish work
Optional upgrades: electricity, shelving, insulation
A Permanent Solution for Space You Need
Value That Outlasts Kits and Prefab Units
Our garages and sheds don’t twist, sag, or leak after one season. Built on real foundations with solid framing, these structures boost your home’s resale value, offer secure storage, and hold up for decades. Forget the big-box kits this is a serious upgrade.
Shed & Garage Questions?
FAQs About Detached Structures in NJ
From decks and repairs to outdoor kitchens, roof covers, and detached structures. Alliance Deck Builders of New Jersey is ready to help. We bring local code knowledge, quality craftsmanship, and customer-first service to every job. Our process is clear, our pricing is fair, and our estimates are always free.
Do I need a permit for a garage or shed in NJ?
Yes. Any permanent structure usually requires a permit. We handle all drawings, filings, and inspections.
Can you match my home’s siding and roof?
Absolutely. We build to blend in visually using matching or complementary materials.
Do you build on a slab or piers?
Both. We offer concrete slab or pier block foundations depending on the structure and your site.
Can these structures include power or lighting?
Yes. We coordinate electrical work so your space is wired and ready.
Full Deck Projects, Structures & Repairs
Explore More Outdoor Builds & Additions
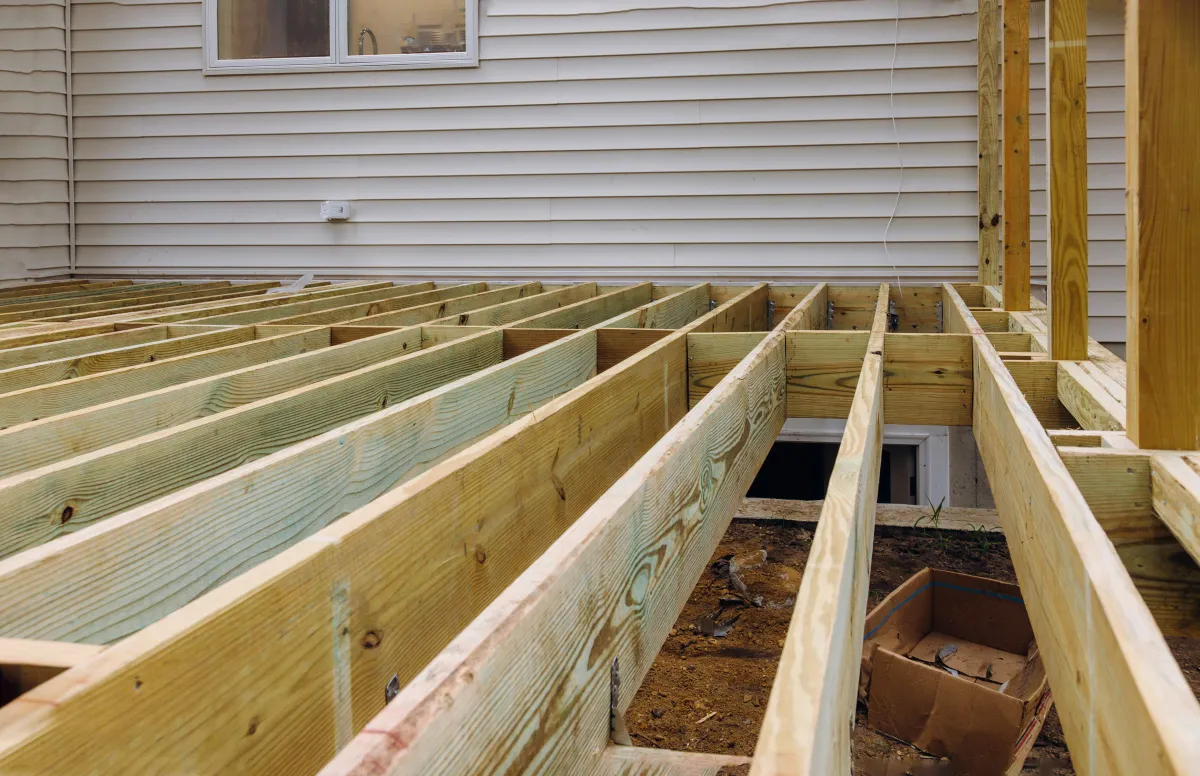
Deck Design & Construction
We design and build decks from the ground up—tailored to your space, needs, and style preferences.
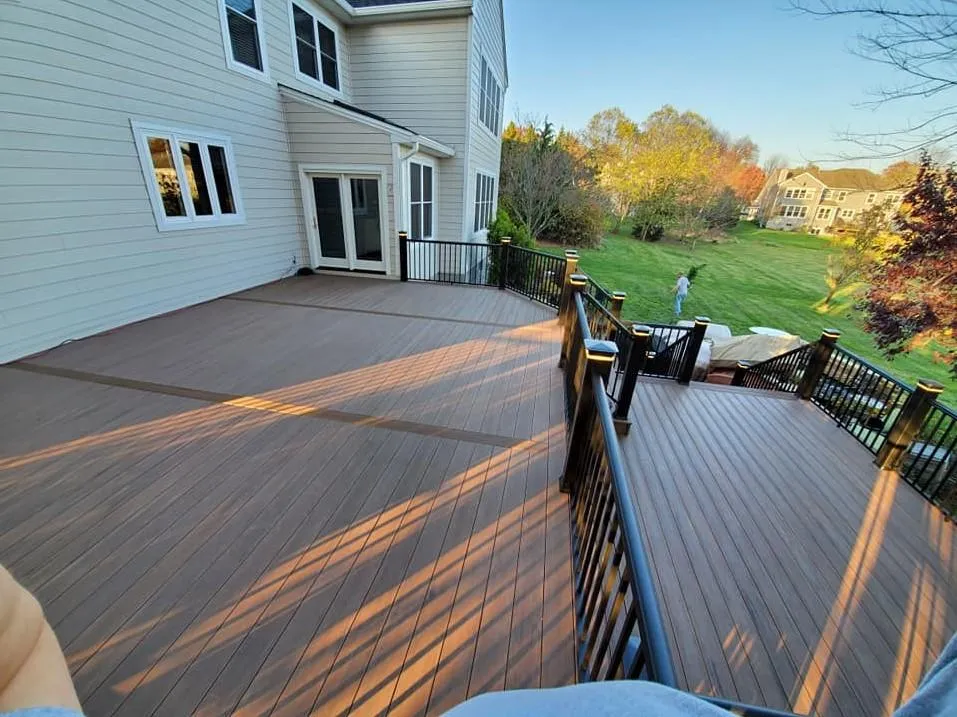
Composite Deck Installation
Modern, low-maintenance decks using Trex, TimberTech, and other premium composites for long-term durability.
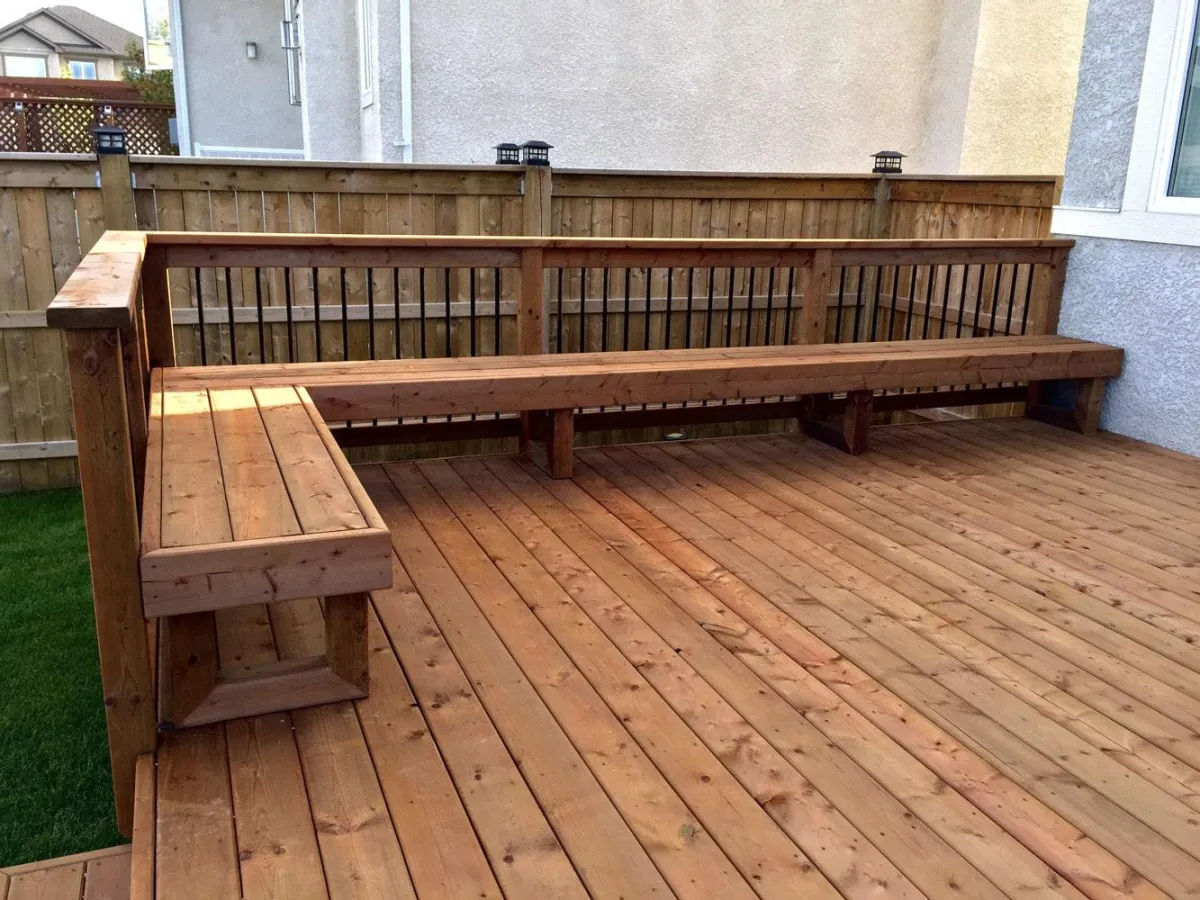
Wood Deck Building
Beautiful wood decks built with cedar or pressure-treated lumber, sealed for NJ weather and longevity.
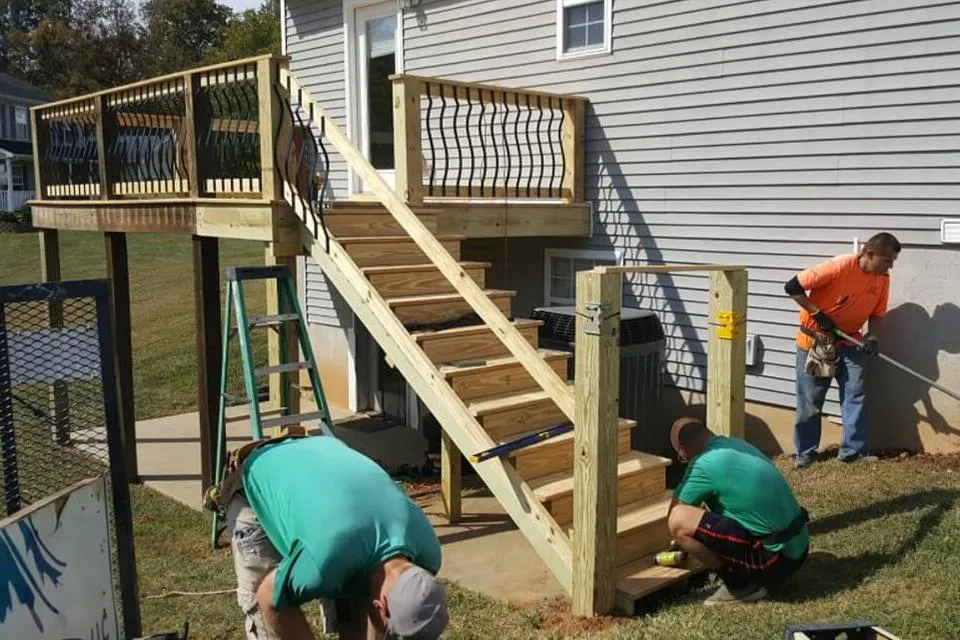
Deck Repair & Structural Reinforcement
We fix and reinforce worn or damaged decks joists, boards, railings, and footings to meet code.
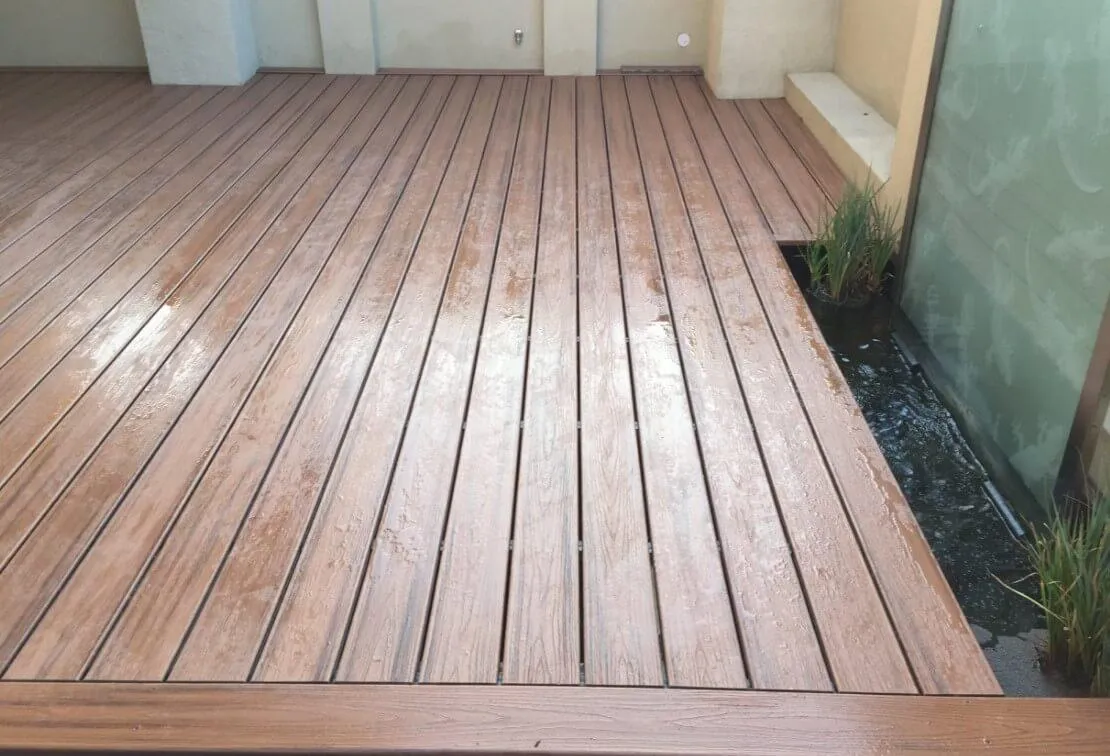
Deck Restoration & Refinishing
Full restoration of aged decks includes sanding, staining, resealing, and board replacement as needed.
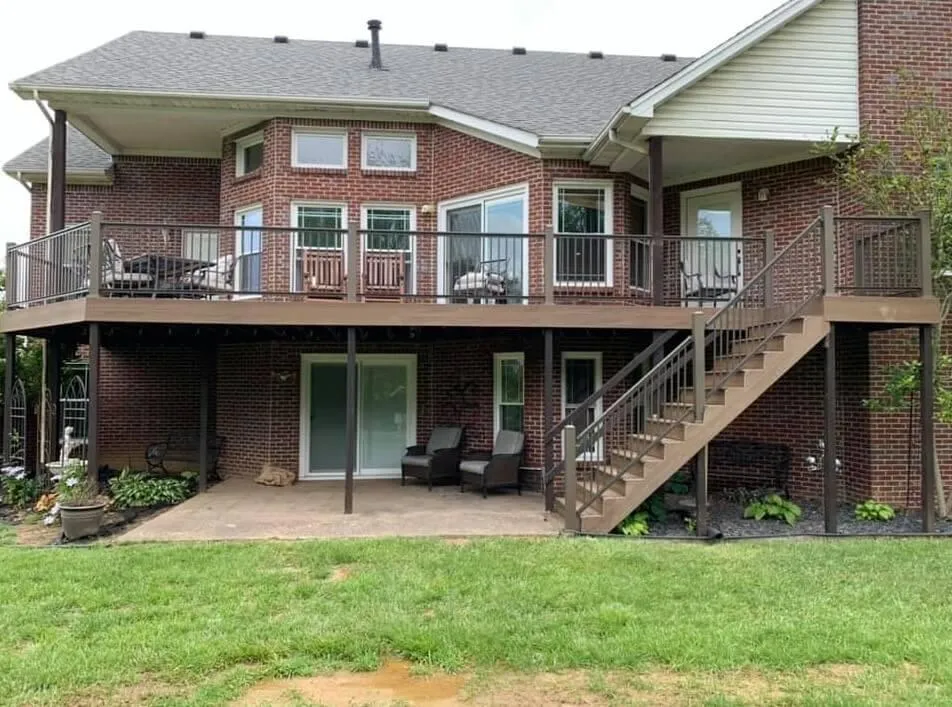
Multi-Level Deck Construction
Complex, multi-tiered decks designed to match uneven terrain or add dimension to your outdoor space.
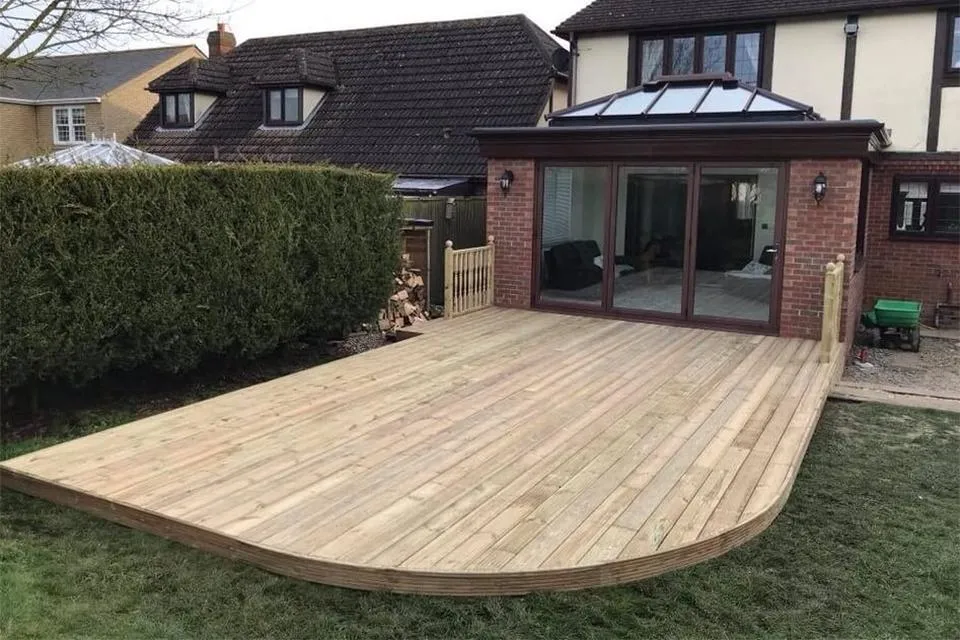
Deck Extensions & Re-Decking
Add space or upgrade decking boards with re-decking, while keeping your existing substructure intact.
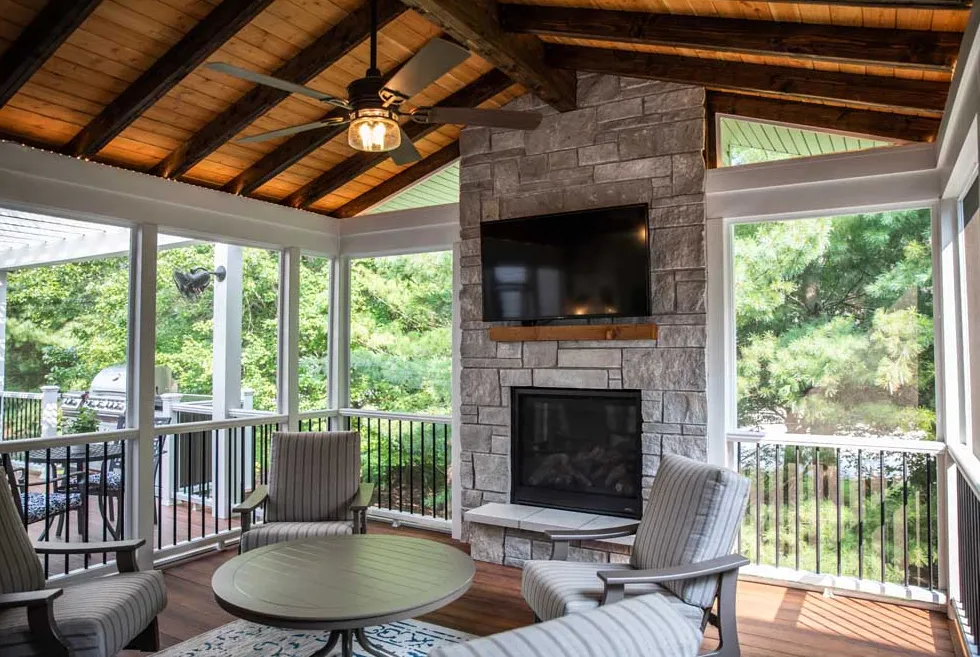
Covered Decks & Patio Roofs
Roofed structures that extend your deck’s use into all seasons built with wood or aluminum frames.
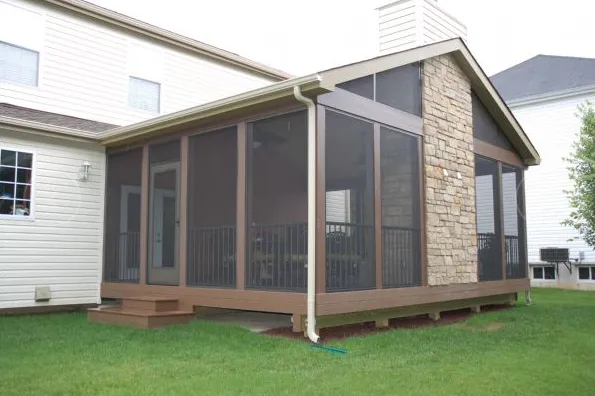
Screened-In Porches & Sunrooms
Add comfort and enclosure with screened rooms or four-season sunroom additions.
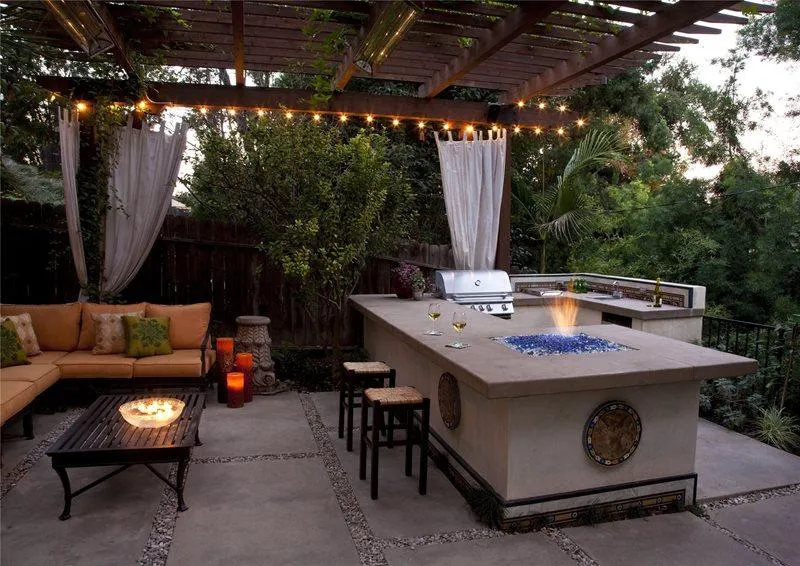
Outdoor Kitchens & Grilling Stations
Functional outdoor kitchen layouts, from built-in grills to full prep counters and cabinets.
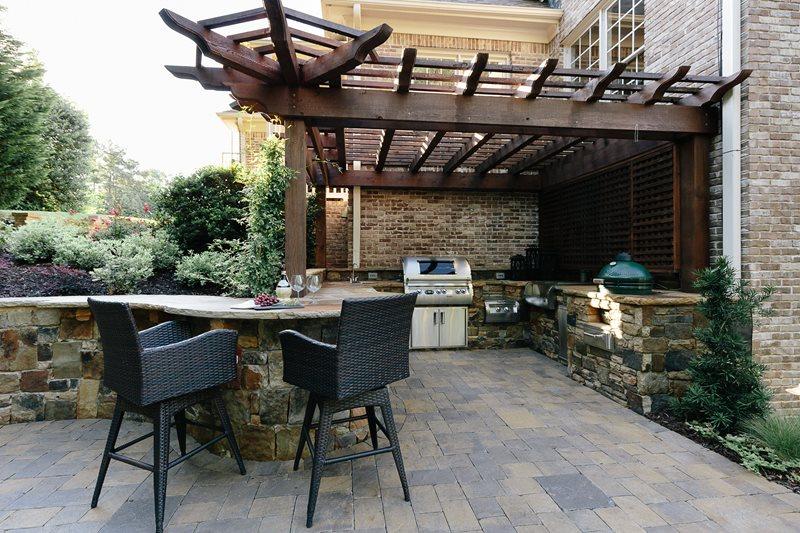
Pergolas, Gazebos & Arbors
Freestanding or attached shade structures, built to enhance your deck’s design and usability.
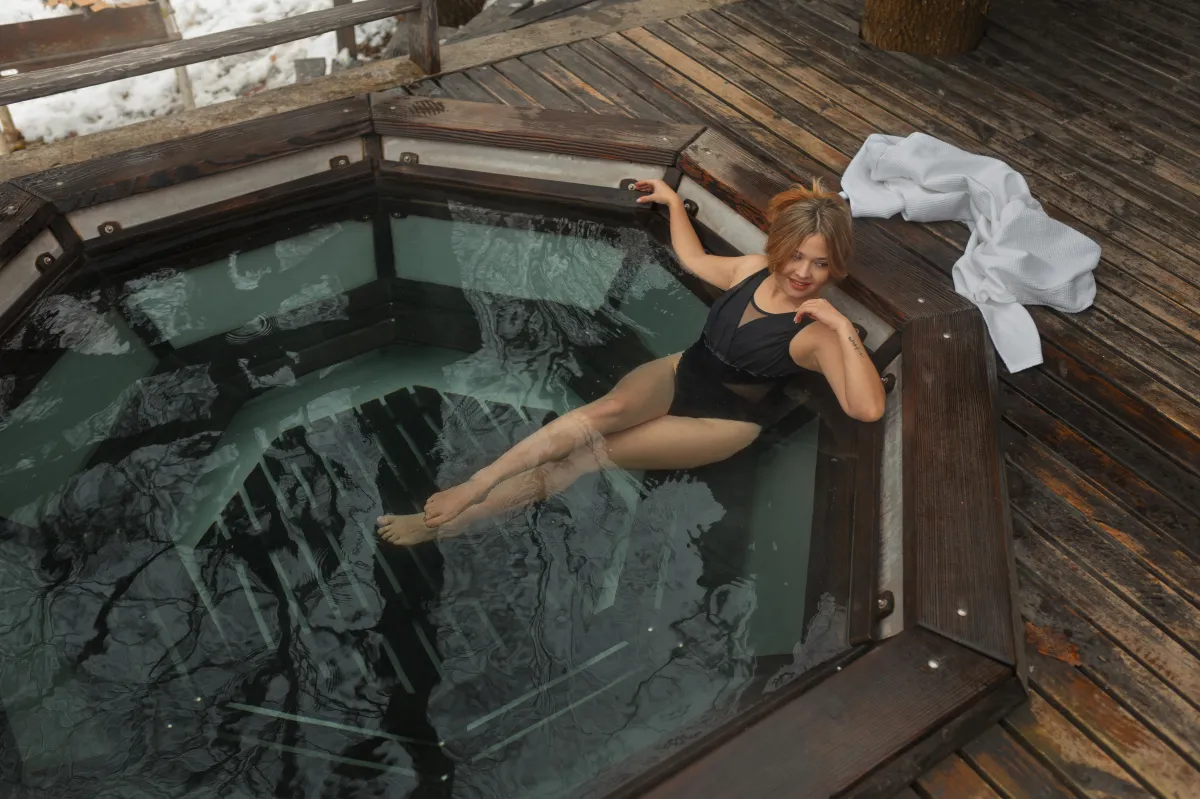
Pool Deck & Hot Tub Surrounds
Moisture-resistant decking systems built safely around pools or hot tubs, with slip-resistant surfaces.

Detached Garages & Sheds
We also build wood-framed sheds, workshops, and detached garages to match your property.
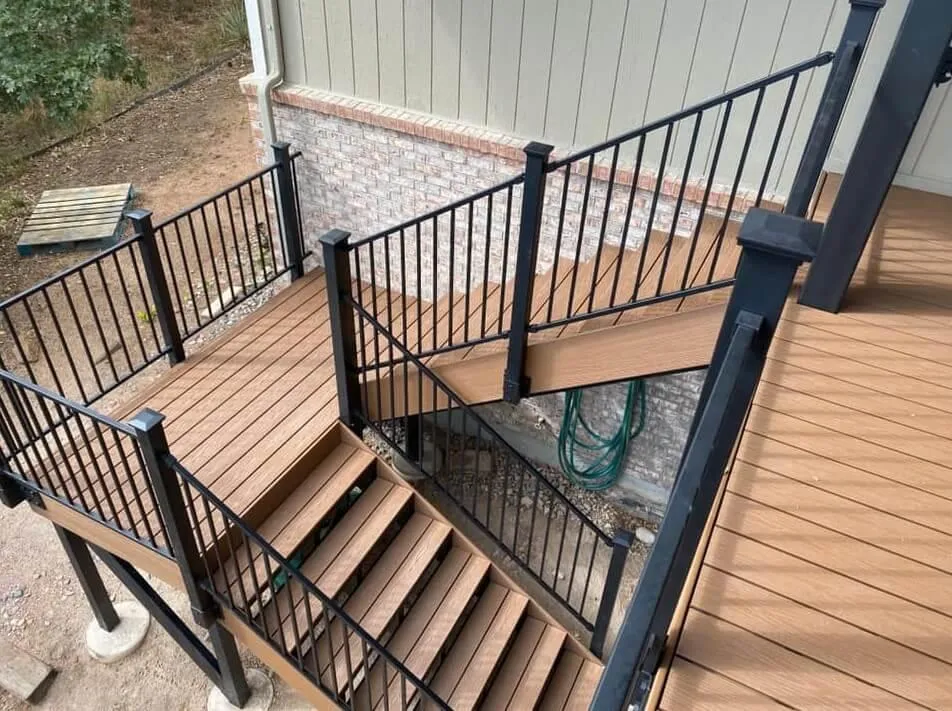
Custom Deck Railings & Stairs
Railings and stairs built for style and safety, including wood, composite, cable, and metal options.
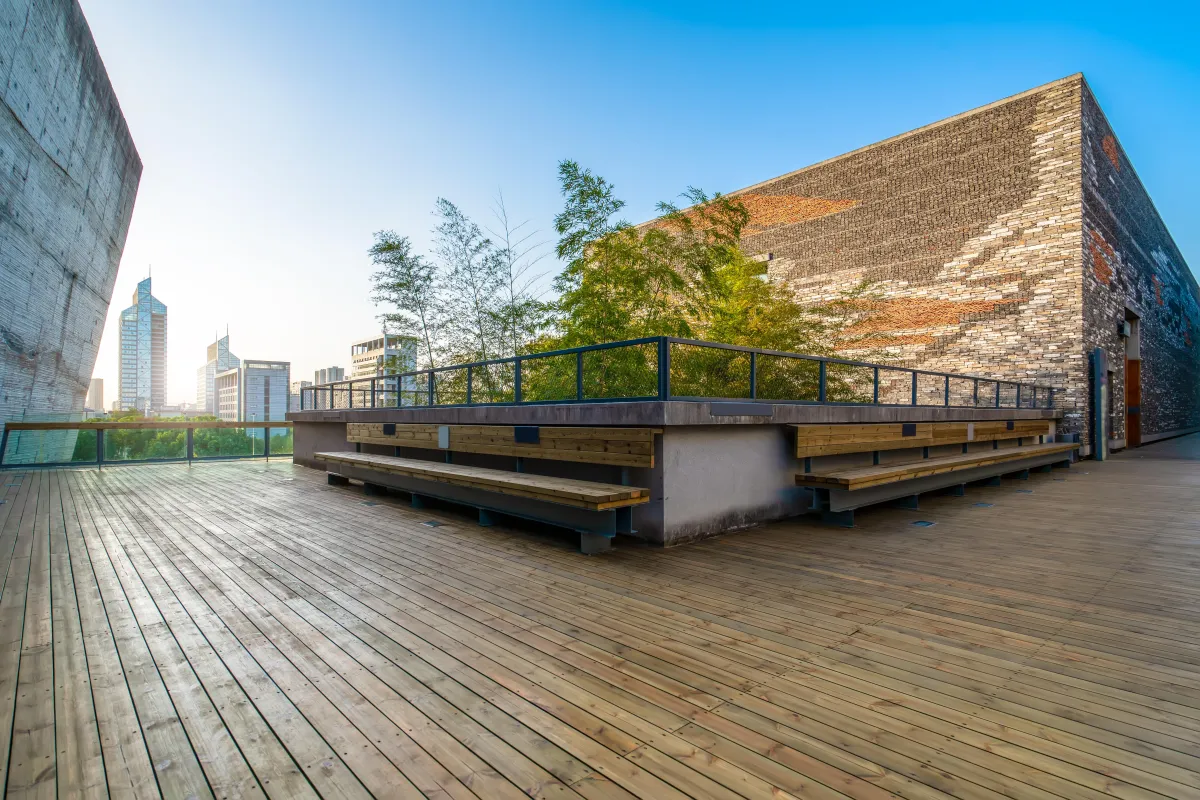
Commercial Deck Projects (Restaurants, Rooftops, etc.)
Large-scale decks for restaurants, rooftops, or venues ADA-compliant and engineered for safety.

Innovation
Fresh, creative solutions.

Integrity
Honesty and transparency.

Excellence
Top-notch services.
Ready to Build the Deck You’ve Always Wanted?
Whether you're planning a peaceful backyard retreat or a large-scale commercial deck in the heart of the city, Alliance Deck Builders of New Jersey is ready to bring your vision to life. We proudly serve clients across Bayonne, Camden, Clifton, East Orange, Elizabeth, Jersey City, Newark, Passaic, Paterson, and Trenton. Get in touch today to schedule your no-obligation estimate. Let’s build something great right here in NJ.

COMPANY
CUSTOMER CARE
Copyright 2026. Alliance Deck Builders of New Jersey. All Rights Reserved.


