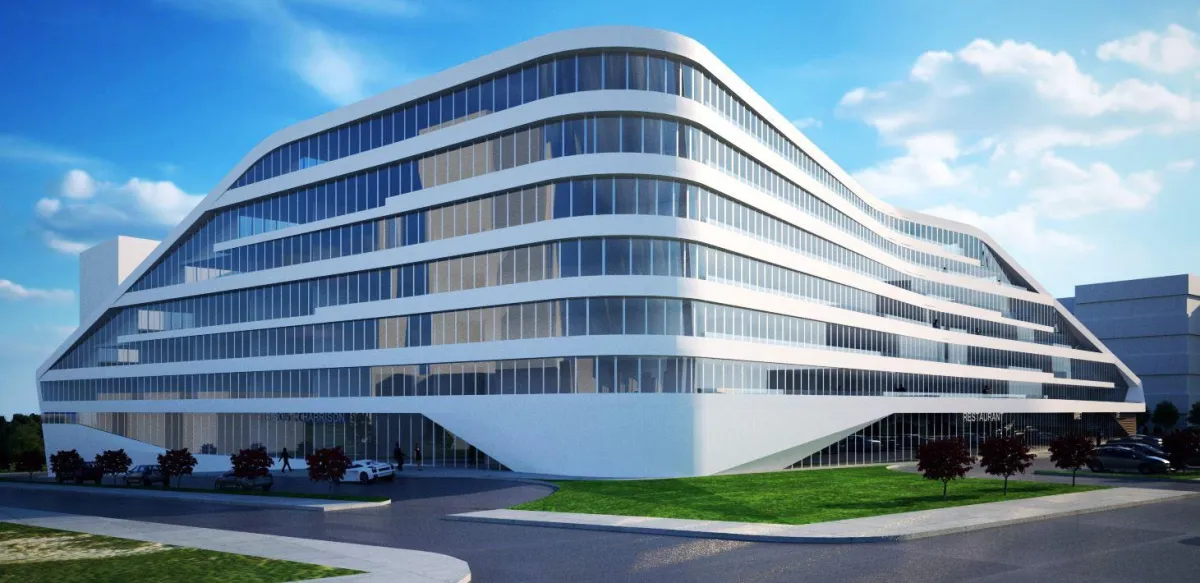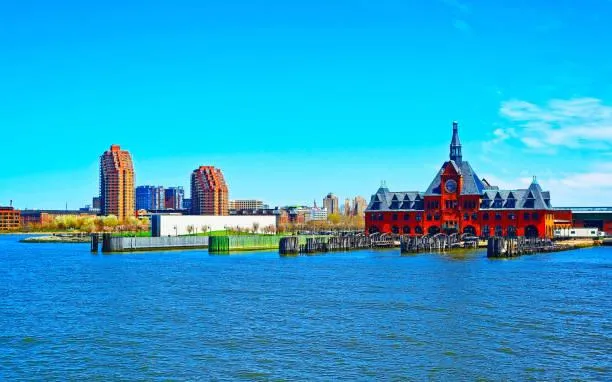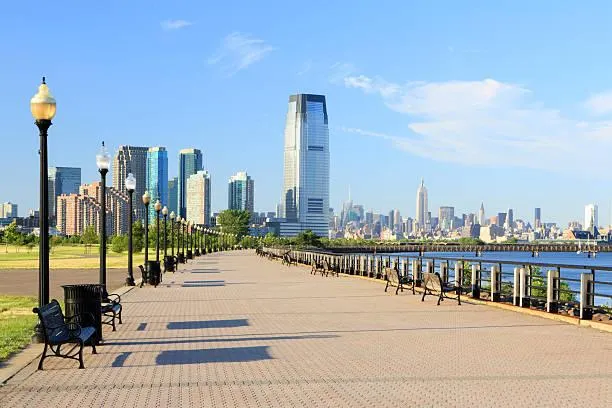

Decks Designed Around Your Home, Yard & Ideas
Custom Deck Design & Construction in NJ
No Templates. No Guesswork. Just Custom Results.
Decks Built to Fit, Last & Pass Inspection
Our custom deck process begins with listening. We assess your lot, your home, and how you want to use the space. Then we create a layout that balances aesthetics, function, and structural integrity. Every deck is engineered for code compliance, durability, and comfort whether it’s a raised platform, an extension with stairs, or a covered porch.
Why NJ Homeowners Choose Custom Over Pre-Built
A Deck That Matches Your Home, Not a Brochure
Custom decks don’t just look better they perform better. We adapt every build to match your home’s access points, foundation, siding, and elevation. You get more usable space, better flow, and a structure that adds real value. From single-level platforms to multi-tiered layouts with stairs and shade, we make sure every detail is made for your home not just attached to it.
Personalized layout based on your home and yard
Material options to match your budget and climate
Built to NJ code for long-term safety and value
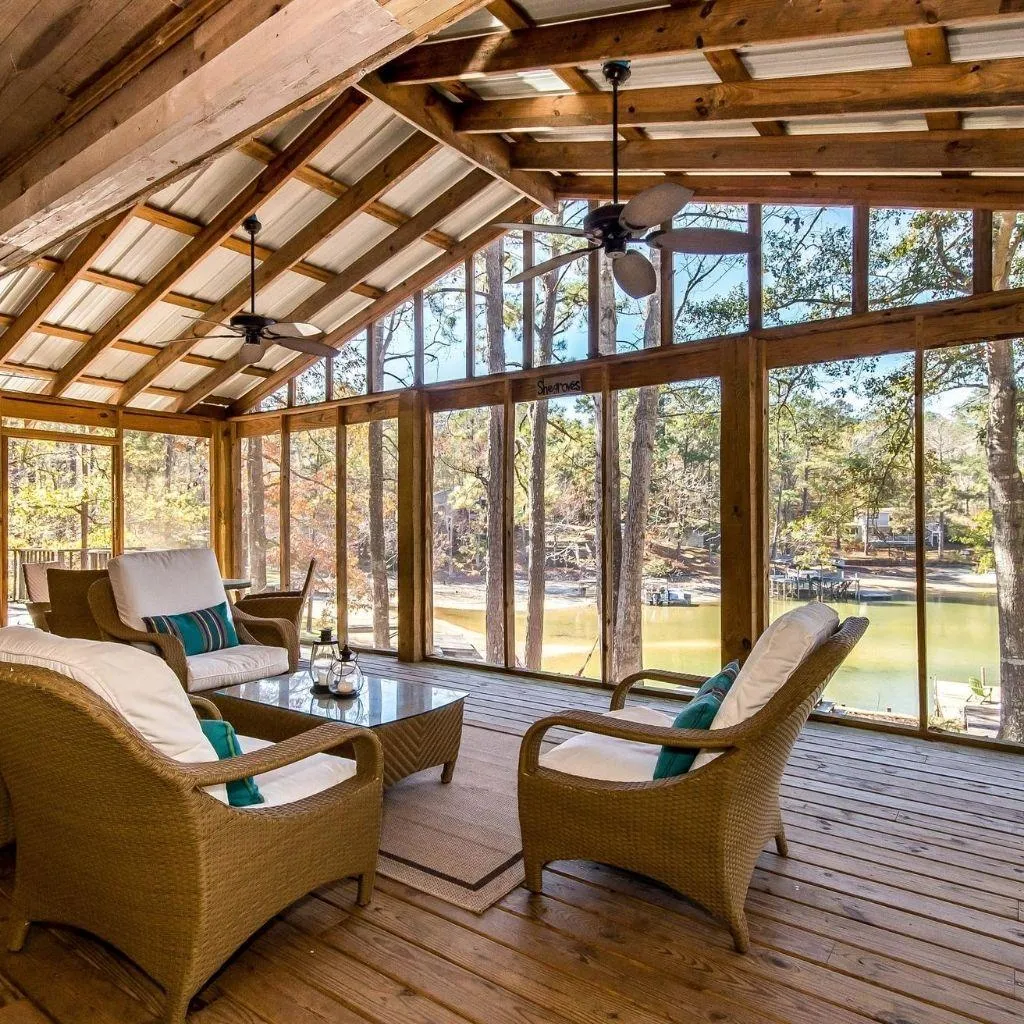
Decks Designed Around You Not Just the Square Footage
We Build for the Way You Live Outside
Do you need space for a grill? A quiet place to read? A deck that connects two doors or drops into a patio? We’ll design it. Custom decks allow us to prioritize how you’ll actually use the space—not just how it looks on paper. Our team handles everything from layout to final seal coat, and you’ll be involved every step of the way.
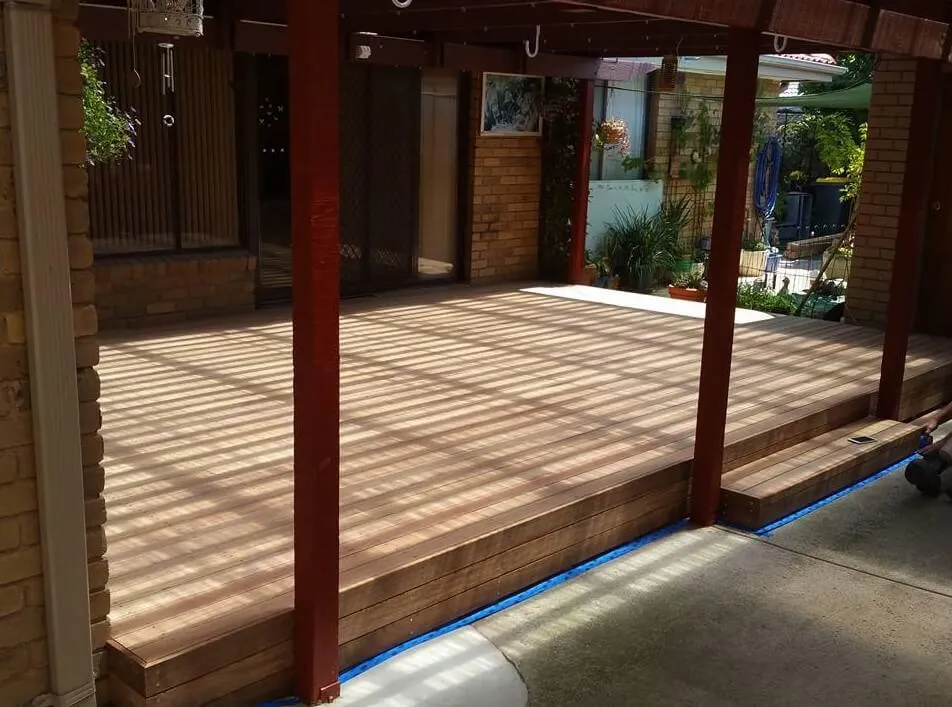
Framing, Footings & Fasteners Done Right
Our Construction Process Ensures Strength From the Ground Up
A custom deck is only as good as the framing beneath it. That’s why we build with precision—setting deep footings, using sealed and pressure-treated lumber, and securing everything with weather-rated hardware. Our framing is measured, squared, and leveled to eliminate sagging and structural issues. Whether it’s a ground-level deck or a raised structure with stairs, we build for safety and longevity.
From Concept to Completion Fully Loaded Builds
Add the Features That Make Your Deck Yours
Our custom decks aren’t just surfaces. They’re built to suit your routines. We can add grilling zones, lounge seating, privacy walls, lighting, stairs, planter boxes, or shade structures. Have a vision? We’ll build it. Need ideas? We’ve got them. Every feature is planned to match your layout and lifestyle while staying 100% up to code.
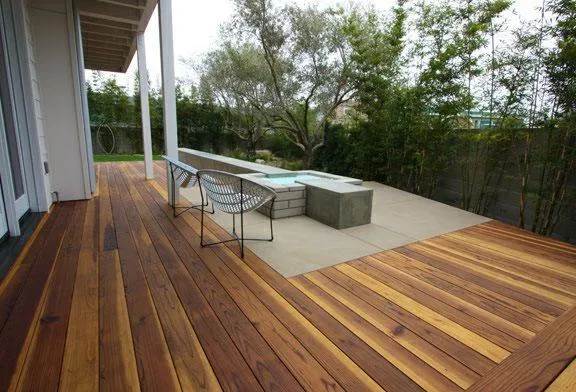
Benefits of Our Custom Deck Services
Tailored Design Plans: Every layout is created to suit your exact space and lifestyle.
Code-Compliant Builds: Fully engineered and inspected to meet NJ local and state building codes.
Material Flexibility: Choose from a wide range of wood and composite decking options.
Expert Project Oversight: Clear communication and updates from a dedicated manager.
One Contractor, Start to Finish: Design, permitting, construction—all handled by our in-house team.
Don't worry, we can help!
How Our Deck Design Process Works
Every custom deck starts with a conversation. We meet on-site to review your goals, take measurements, and identify structural needs. Then, we create a detailed design with layout options and material suggestions. Once approved, we submit for permits and lock in your build schedule.
Free in-home consultation & measurements
Detailed deck plans with visual mockups
Seamless scheduling with timeline transparency
Add Features That Fit Your Life
Expand Your Deck with Built-In Options
Beyond just decking boards, we offer built-in seating, lighting, planter boxes, and more. Want an outdoor kitchen, screened-in porch, or covered roof? We’ll incorporate those into the design from day one. NJ clients love multi-use layouts that blend comfort with style and function.
Questions About Custom Deck Design?
NJ Deck Design & Construction FAQs
From permits to materials, New Jersey homeowners often have questions before starting a new deck project. These answers are based on real customer inquiries to help you plan confidently.
Do I need a permit for a new deck in New Jersey?
Yes, most towns require permits for any structural deck. We handle the entire permitting process for you.
How long does a custom deck project usually take?
Design and approvals can take 2–3 weeks. Build time averages 7–14 days, depending on size and features.
What materials last longest in NJ’s climate?
Composite decking from brands like Trex and TimberTech offers the best long-term performance with minimal upkeep.
Can you build around pools or hot tubs?
Absolutely. We design and construct custom surrounds with proper spacing, drainage, and safety in mind.
More Ways We Build Outdoor Living Spaces
Full Service Deck & Outdoor Construction
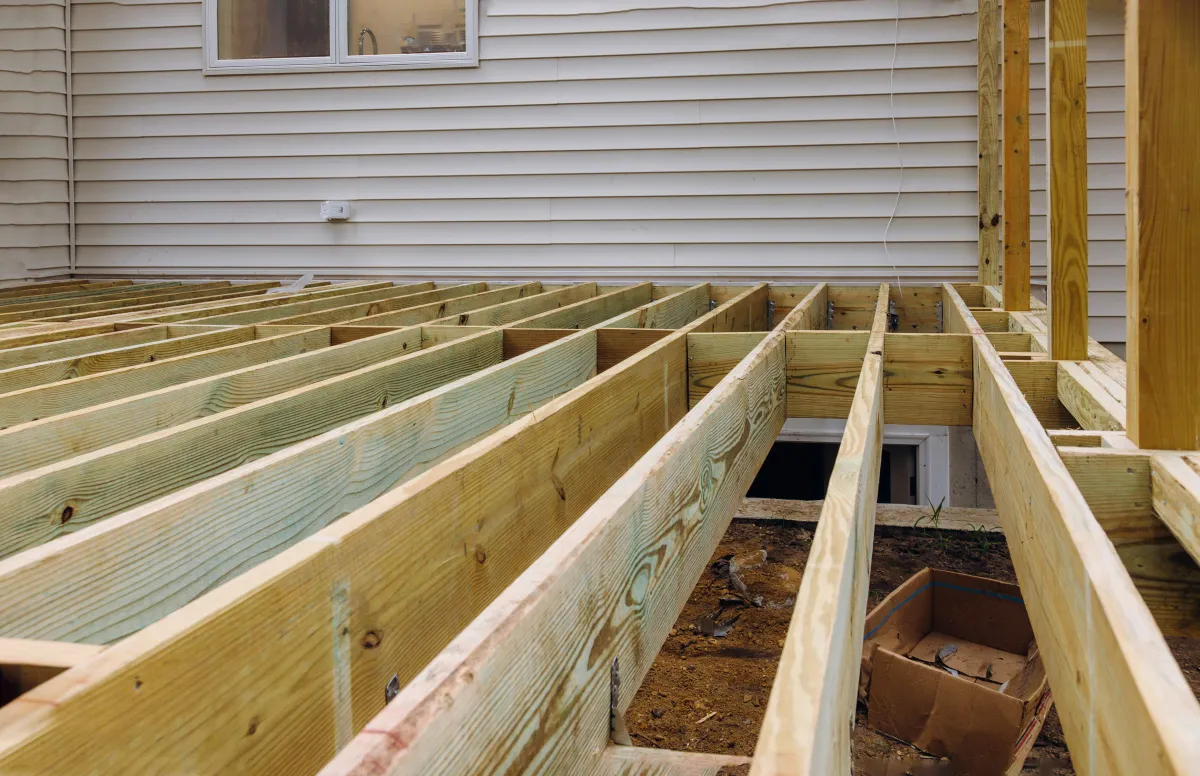
Deck Design & Construction
We design and build decks from the ground up—tailored to your space, needs, and style preferences.
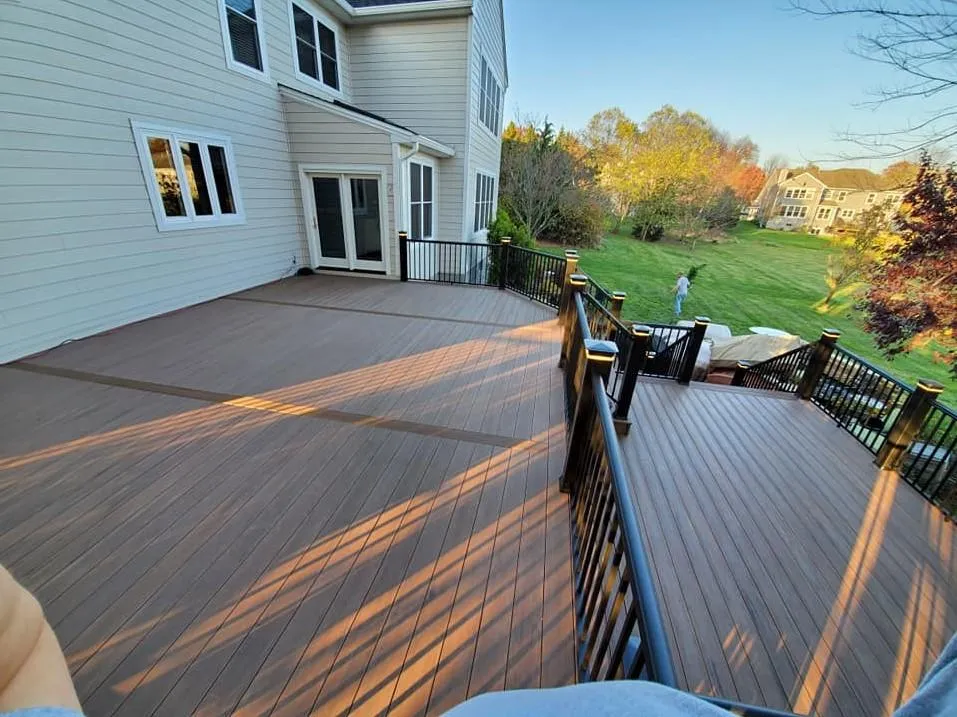
Composite Deck Installation
Modern, low-maintenance decks using Trex, TimberTech, and other premium composites for long-term durability.
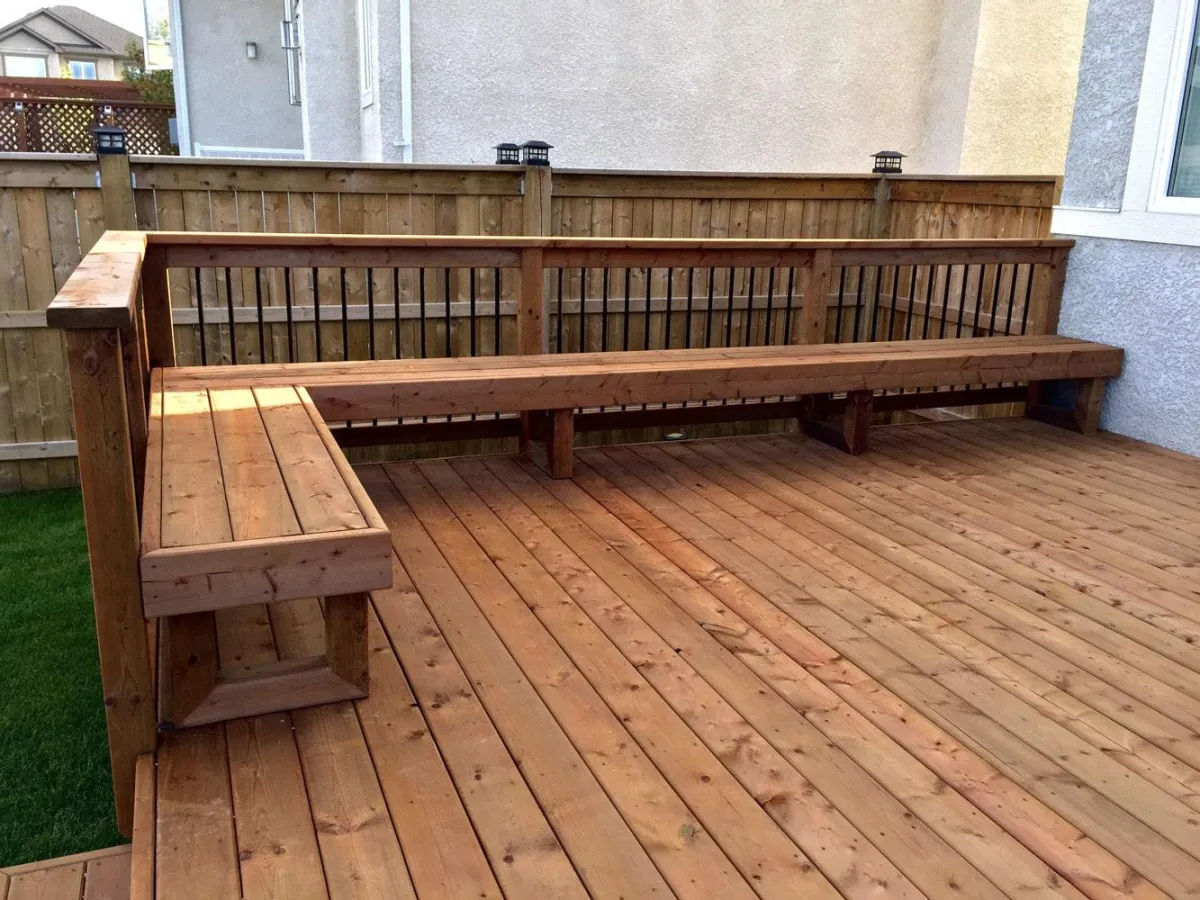
Wood Deck Building
Beautiful wood decks built with cedar or pressure-treated lumber, sealed for NJ weather and longevity.
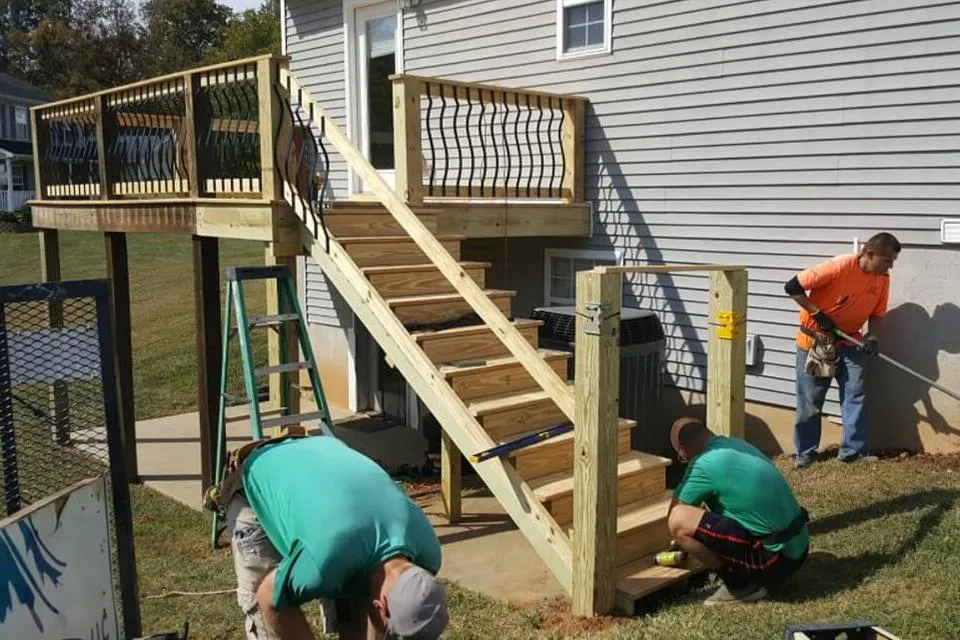
Deck Repair & Structural Reinforcement
We fix and reinforce worn or damaged decks joists, boards, railings, and footings to meet code.
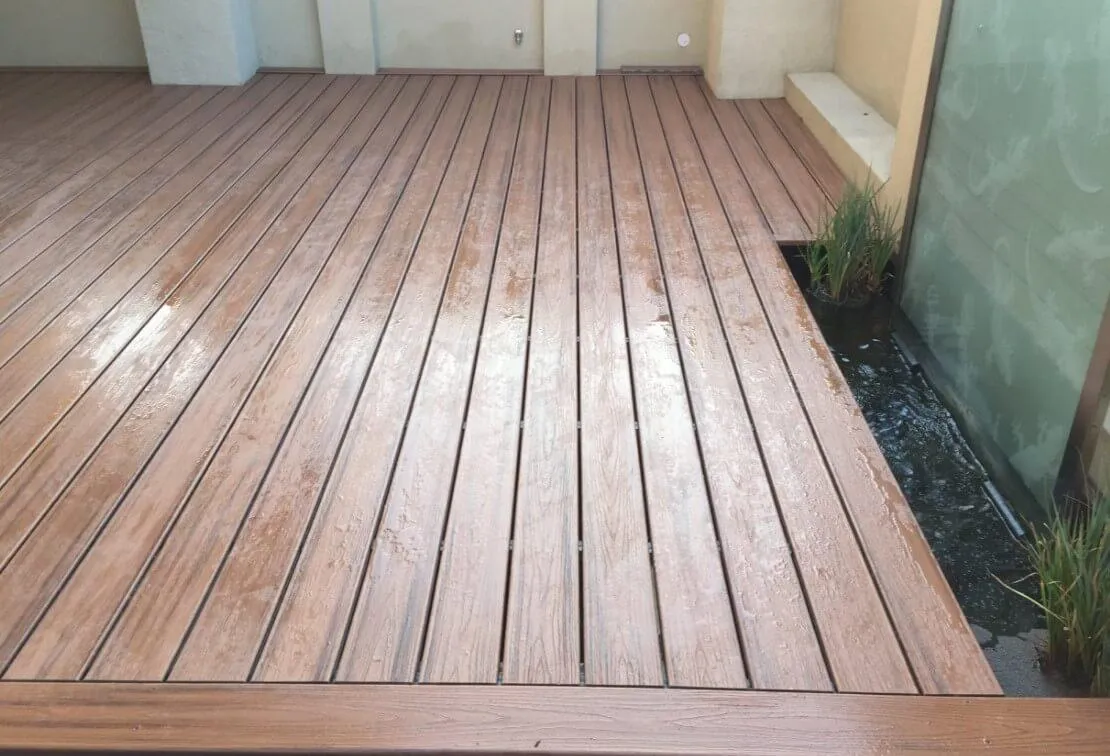
Deck Restoration & Refinishing
Full restoration of aged decks includes sanding, staining, resealing, and board replacement as needed.
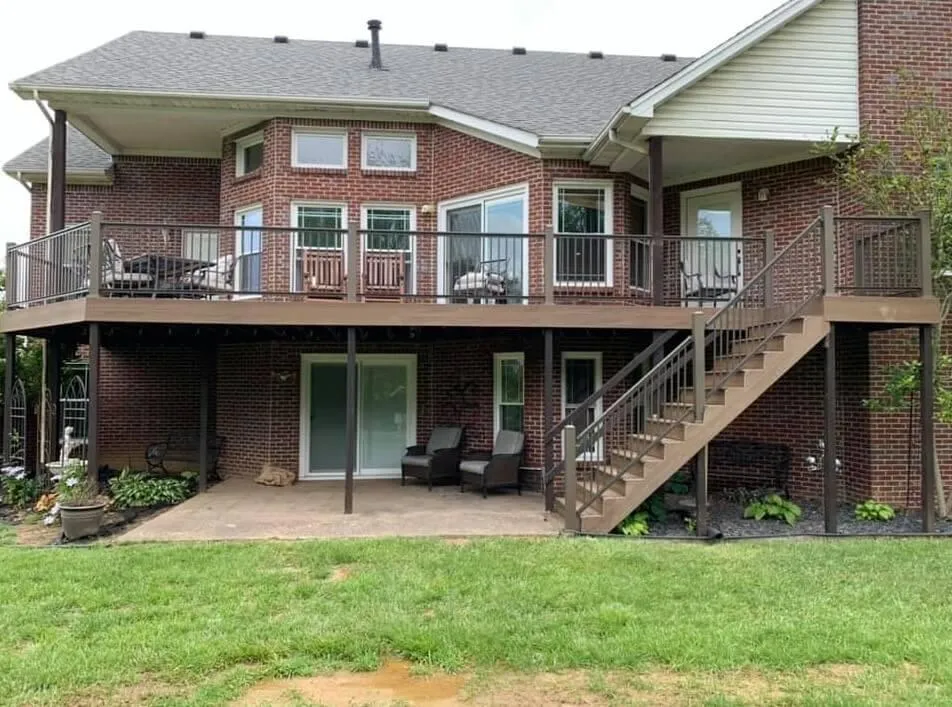
Multi-Level Deck Construction
Complex, multi-tiered decks designed to match uneven terrain or add dimension to your outdoor space.
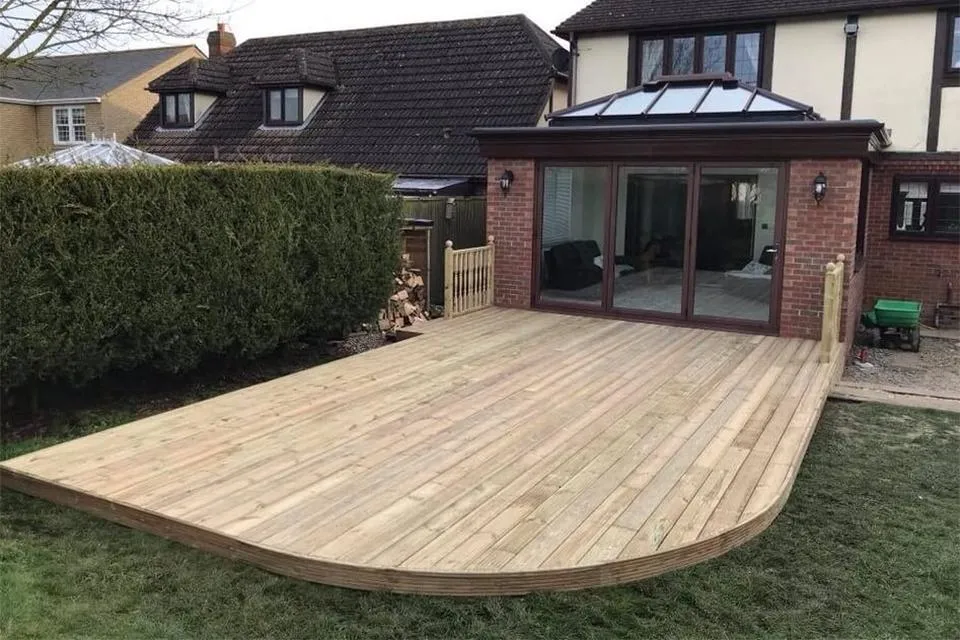
Deck Extensions & Re-Decking
Add space or upgrade decking boards with re-decking, while keeping your existing substructure intact.
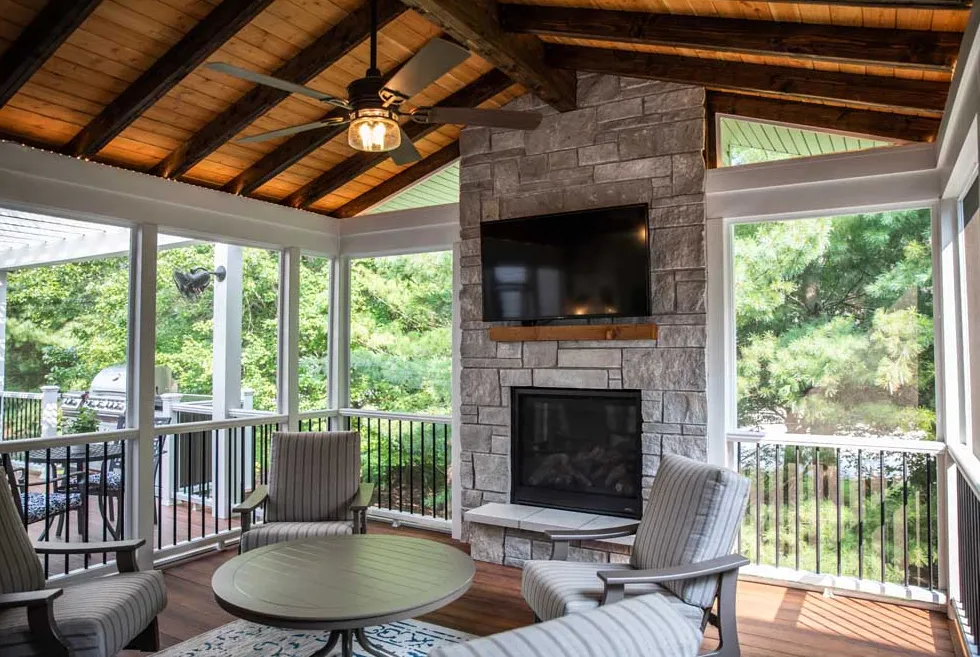
Covered Decks & Patio Roofs
Roofed structures that extend your deck’s use into all seasons built with wood or aluminum frames.
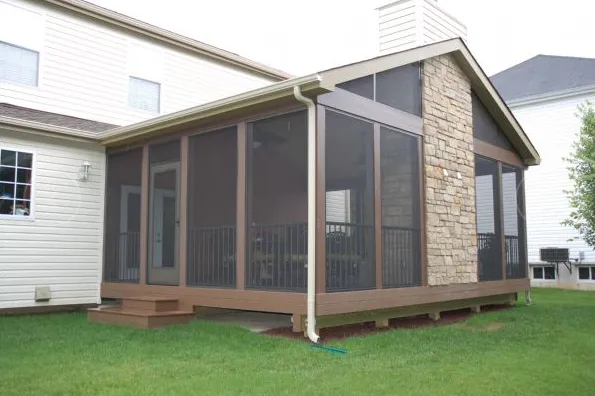
Screened-In Porches & Sunrooms
Add comfort and enclosure with screened rooms or four-season sunroom additions.
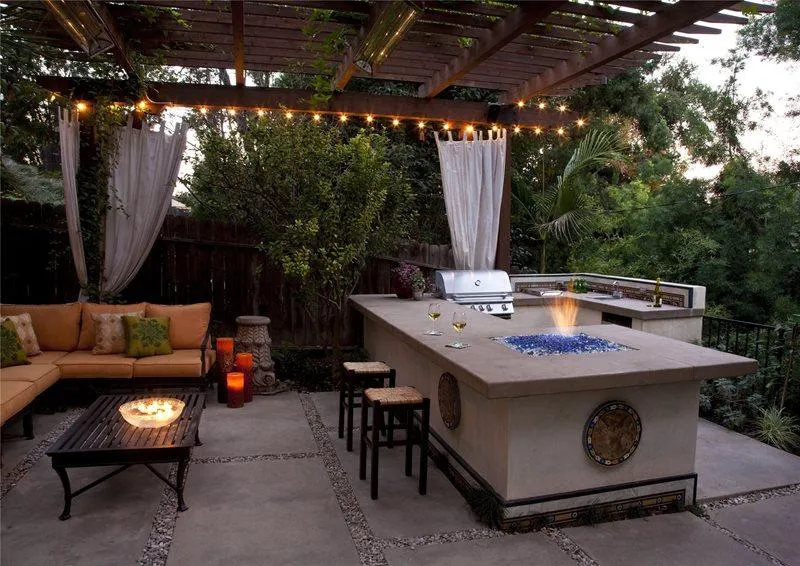
Outdoor Kitchens & Grilling Stations
Functional outdoor kitchen layouts, from built-in grills to full prep counters and cabinets.
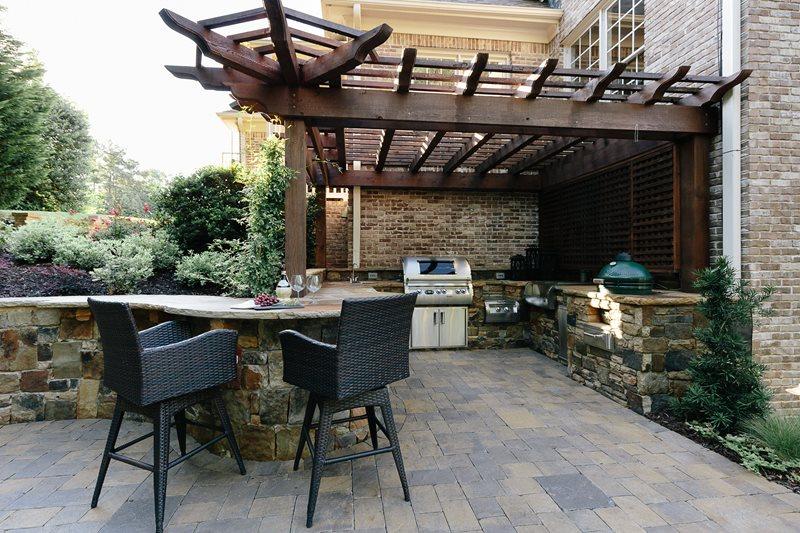
Pergolas, Gazebos & Arbors
Freestanding or attached shade structures, built to enhance your deck’s design and usability.

Pool Deck & Hot Tub Surrounds
Moisture-resistant decking systems built safely around pools or hot tubs, with slip-resistant surfaces.
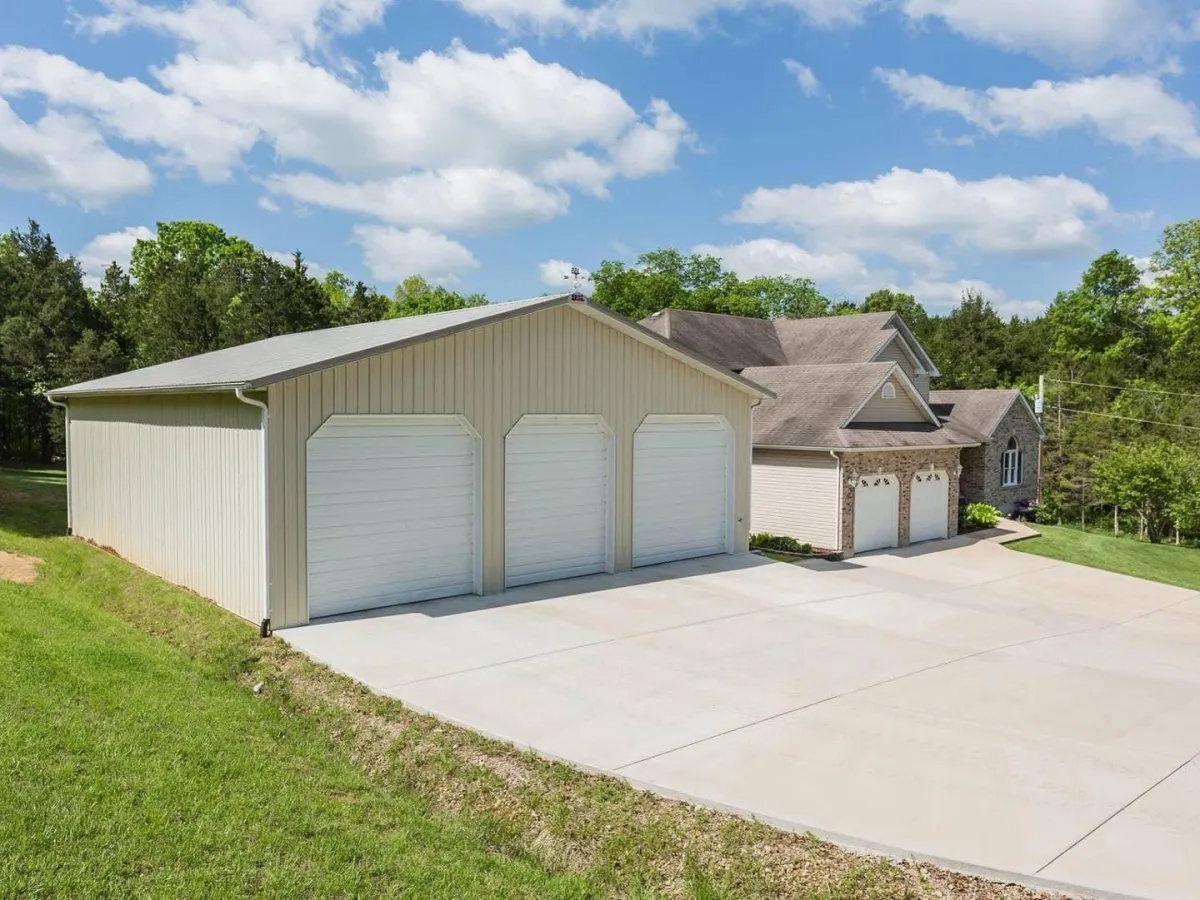
Detached Garages & Sheds
We also build wood-framed sheds, workshops, and detached garages to match your property.
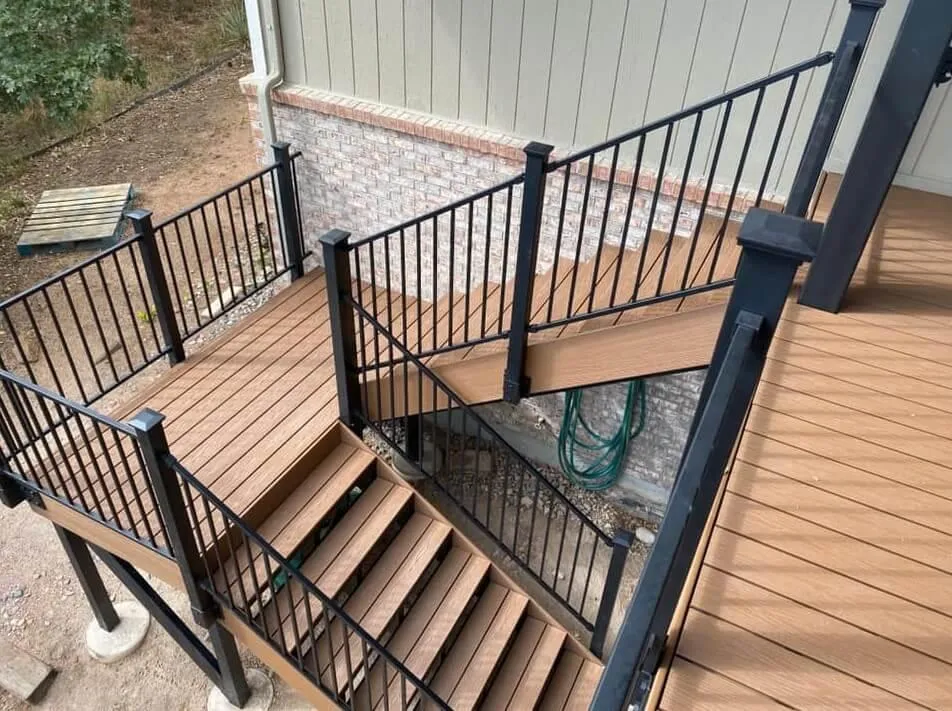
Custom Deck Railings & Stairs
Railings and stairs built for style and safety, including wood, composite, cable, and metal options.
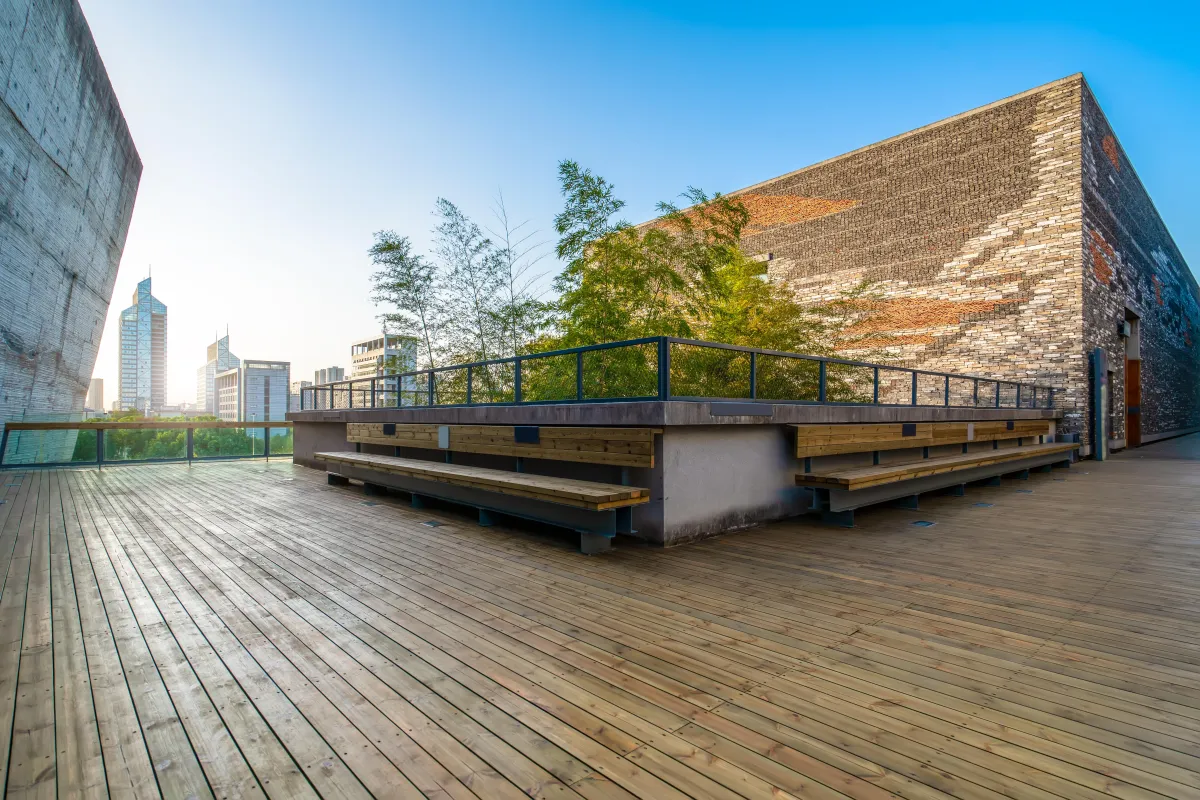
Commercial Deck Projects (Restaurants, Rooftops, etc.)
Large-scale decks for restaurants, rooftops, or venues ADA-compliant and engineered for safety.

Innovation
Fresh, creative solutions.

Integrity
Honesty and transparency.

Excellence
Top-notch services.
Ready to Build the Deck You’ve Always Wanted?
Whether you're planning a peaceful backyard retreat or a large-scale commercial deck in the heart of the city, Alliance Deck Builders of New Jersey is ready to bring your vision to life. We proudly serve clients across Bayonne, Camden, Clifton, East Orange, Elizabeth, Jersey City, Newark, Passaic, Paterson, and Trenton. Get in touch today to schedule your no-obligation estimate. Let’s build something great right here in NJ.

COMPANY
CUSTOMER CARE
Copyright 2026. Alliance Deck Builders of New Jersey. All Rights Reserved.



