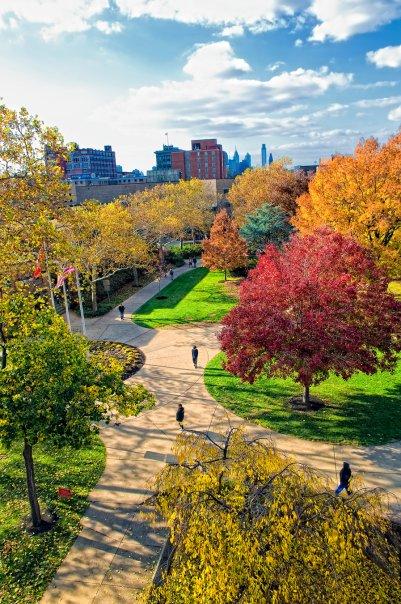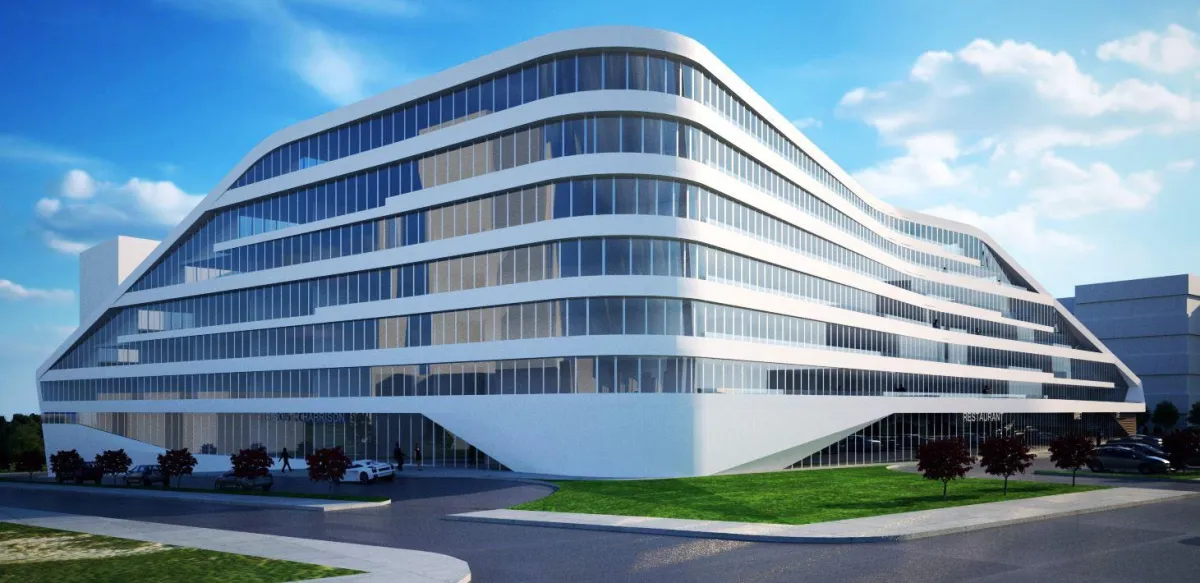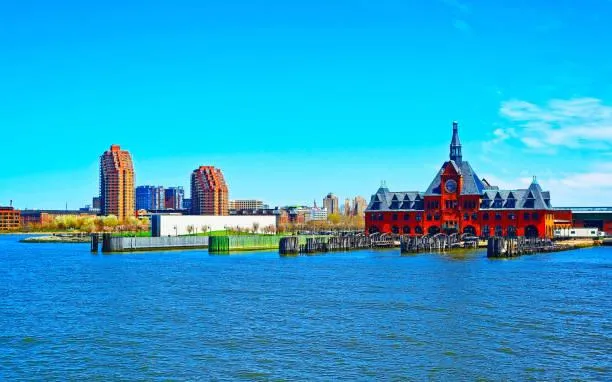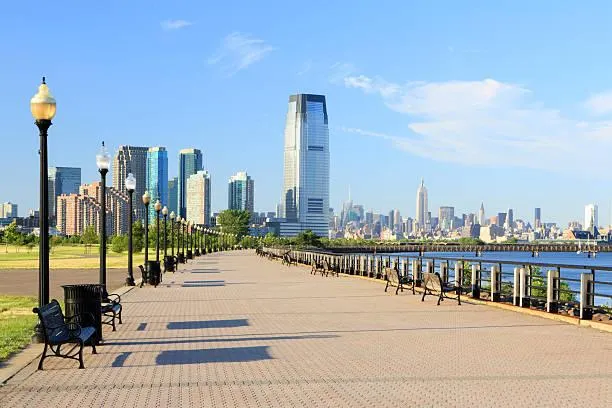

Create a Comfortable Outdoor Retreat
Screened-In Porches & Sunrooms in New Jersey
Screened-In Porches & Sunrooms in New Jersey
Why Choose a Screened-In Porch or Sunroom?
A screened-in porch or sunroom extends your living space while protecting you from insects, rain, and debris. Whether you’re sipping morning coffee, hosting friends, or just enjoying quiet time outdoors, these additions offer a perfect blend of comfort and utility. Our team ensures every project balances airflow, lighting, and structural integrity for year-round use. Options include screened enclosures, full-glass sunrooms, or hybrid 3-season rooms—all customized to fit your home’s style and New Jersey’s changing climate.
Features That Matter for Comfort & Durability
Smart Upgrades for Your Screened Porch or Sunroom
Our porch and sunroom designs are more than just aesthetic upgrades they’re functional extensions of your living space. Every project includes moisture-resistant materials, precise framing, and custom-fit screens or windows. From the initial consultation to final walkthrough, we work with you to ensure your new space is tailored to your daily routine and built to endure New Jersey’s humidity, snow, and wind. Choose from vinyl or aluminum framing, insulated glass, or retractable screens for flexible use throughout the year.
Custom screen systems for bug-free relaxation
Insulated glass walls and roofing options
Built to NJ code for wind and snow loads
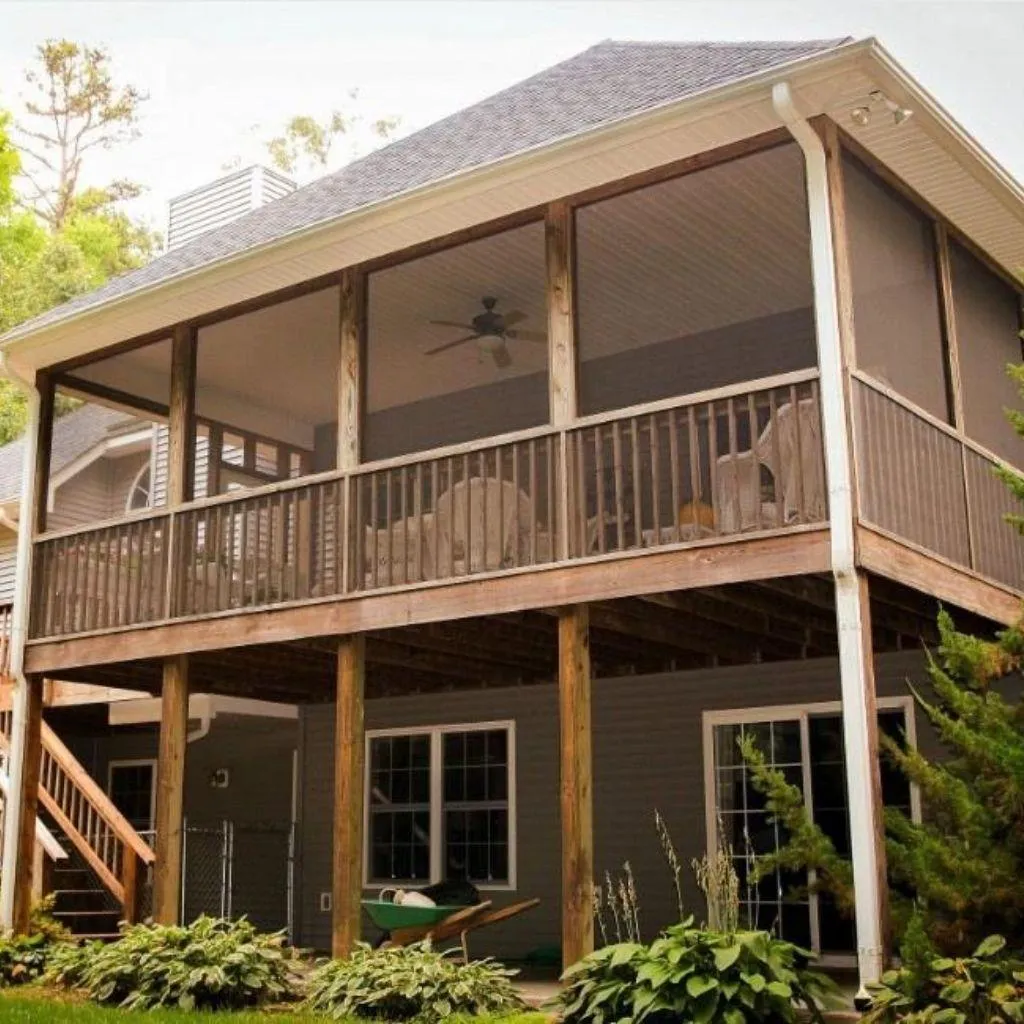
Customized to Fit Your Home’s Look and Layout
Styles for Every Architecture and Outdoor Area
Every home has a unique character—and your screened-in porch or sunroom should match it. Whether your property features traditional brick, contemporary siding, or historic trim, we design additions that complement existing structures. We offer hip, gable, shed, and flat roof styles, plus options for matching flooring, railing, and exterior paint. Our goal is to create a natural extension of your home, not an afterthought. We also handle detached options for poolside enclosures or standalone retreats.
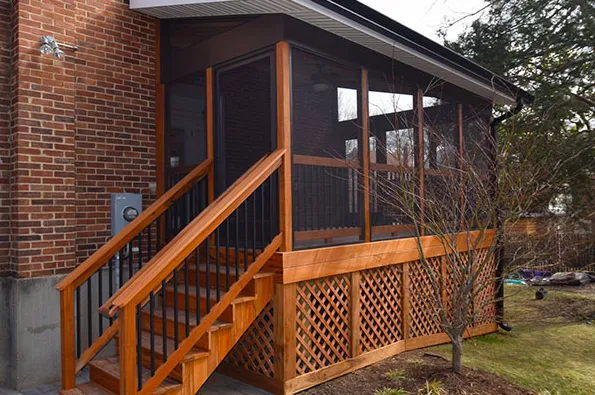
Engineered for the New Jersey Climate
Weather-Resistant Materials & Smart Framing
New Jersey weather can be unpredictable hot summers, cold winters, and everything in between. That’s why we use materials proven to withstand seasonal shifts without warping, rotting, or leaking. We recommend treated lumber, composite trim, and thermally efficient windows rated for both heat and cold. Our screened porches and sunrooms are framed to resist uplift and moisture infiltration, meeting or exceeding local building codes. You get a space that’s beautiful, safe, and built to last no matter the weather.
From Concept to Comfort
Our Design & Build Process
We guide every screened porch or sunroom project from rough sketch to final screw. It starts with an on-site consultation where we assess your existing space, discuss goals, and review options for materials, layout, and finishes. Then we deliver 3D designs so you can visualize the build before it begins. Once approved, our licensed team handles permits, foundations, framing, finishes, and final inspection. Clear timelines, transparent pricing, and responsive communication make the process easy from day one.
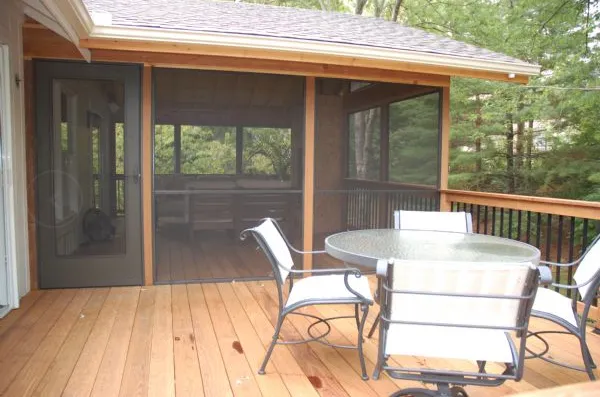
What Sets Our Porch & Sunroom Builds Apart
Full-Service Design-Build: From the first sketch to final walk-through, we manage every phase under one roof for total accountability.
New Jersey Code Compliance: We build to meet or exceed local snow load, wind resistance, and stormwater drainage requirements.
3D Rendering Previews: See your porch or sunroom in full color and scale before we ever break ground.
Seasonal Use Planning: We tailor materials and layouts based on how you want to use the space year-round.
Add-On Friendly Options: Ready to include a ceiling fan, lighting, or TV wall? We plan ahead for future upgrades.
Don't worry, we can help!
More Than Just Walls and Screens
A porch or sunroom is more than a structure—it’s a lifestyle upgrade. That’s why we consider how your family or customers will use the space. Need screened access to a pool? Want a place to enjoy snowy mornings without the chill? We integrate lighting, fans, TV walls, outlets, and custom flooring to match your goals. Every project is permitted, inspected, and backed by warranty. We also offer upgrades like tinted glass, skylights, and retractable screen systems for ultimate flexibility.
Permitted and inspected to local codes
Options for electric, ceiling fans, and skylights
Built-in flexibility for future upgrades
Outdoor Dining, Rooftop Lounges, and Waiting Areas
Commercial Porch & Sunroom Projects Headline
We also build screened porches and enclosed sunrooms for commercial clients across New Jersey. Restaurants, cafes, hotels, and senior living facilities benefit from expanded usable space that’s safe, shaded, and inviting. We handle rooftop enclosures, covered outdoor seating, and breezeway lounges—always built to code and with ADA accessibility in mind. Custom branding elements, commercial-grade finishes, and flexible seasonal designs make these projects as profitable as they are practical. Let’s create a guest-friendly space that stands out.
Common Questions About Screened Porches & Sunrooms
Your Questions, Answered by New Jersey Porch Experts
Homeowners and business owners often ask what’s possible, what’s required, and what they can expect. We’ve compiled the most common questions to help you plan with confidence.
Do I need a permit to build a screened-in porch or sunroom in NJ?
Yes, almost all towns in New Jersey require permits for structural additions. We handle the entire permitting process for you.
Can my porch or sunroom be used in winter?
Yes. We offer insulated walls, double-pane glass, and optional heating to make your space usable even in cold months.
What's the difference between a screened porch and a sunroom?
A screened porch uses mesh to keep bugs out while allowing airflow. A sunroom is fully enclosed with glass or windows, offering more protection and climate control.
How long does construction take?
Most projects take 2–4 weeks after permits are approved, depending on complexity and weather conditions.
Explore Our Full Range of Deck and Outdoor Projects
More Outdoor Living Services Across New Jersey
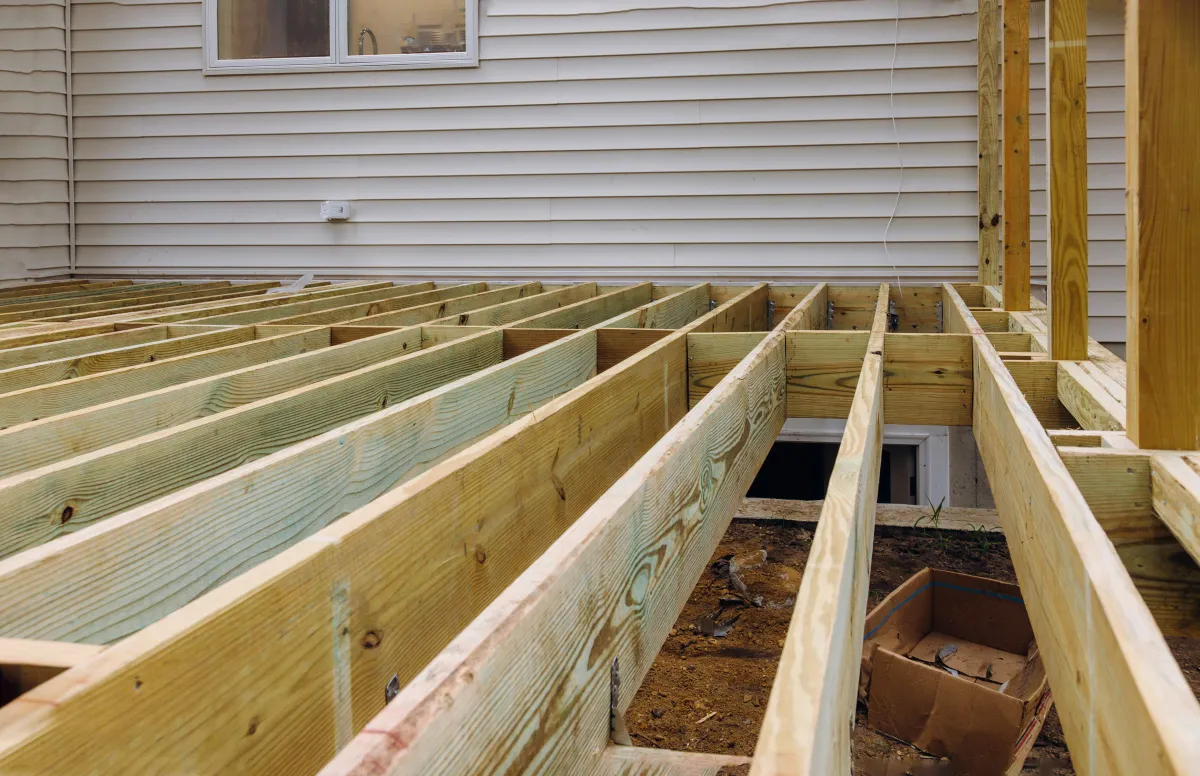
Deck Design & Construction
We design and build decks from the ground up—tailored to your space, needs, and style preferences.
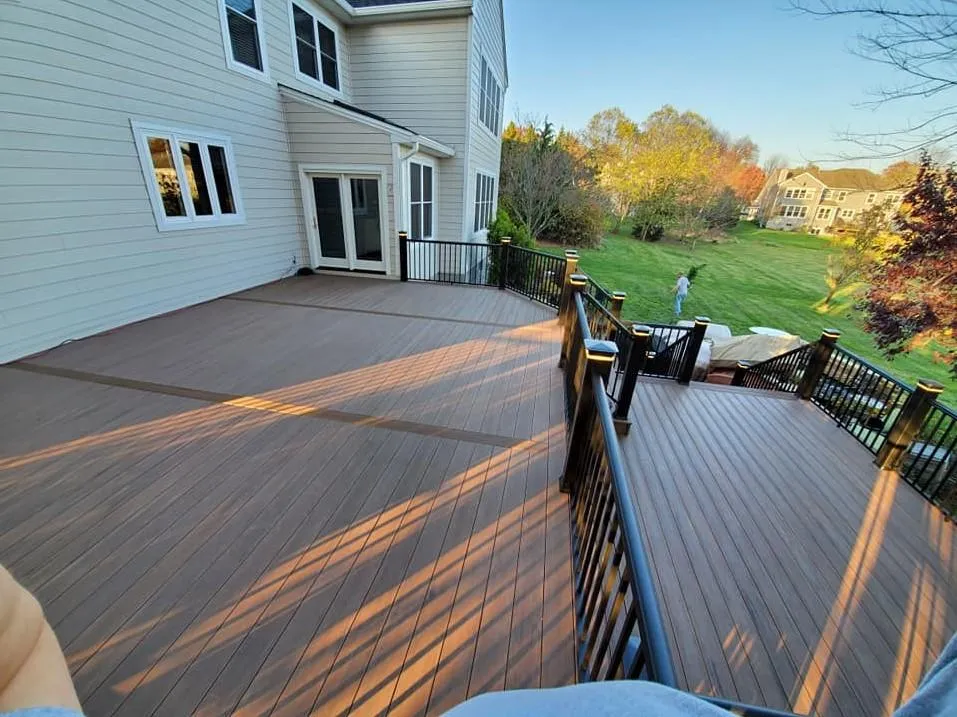
Composite Deck Installation
Modern, low-maintenance decks using Trex, TimberTech, and other premium composites for long-term durability.
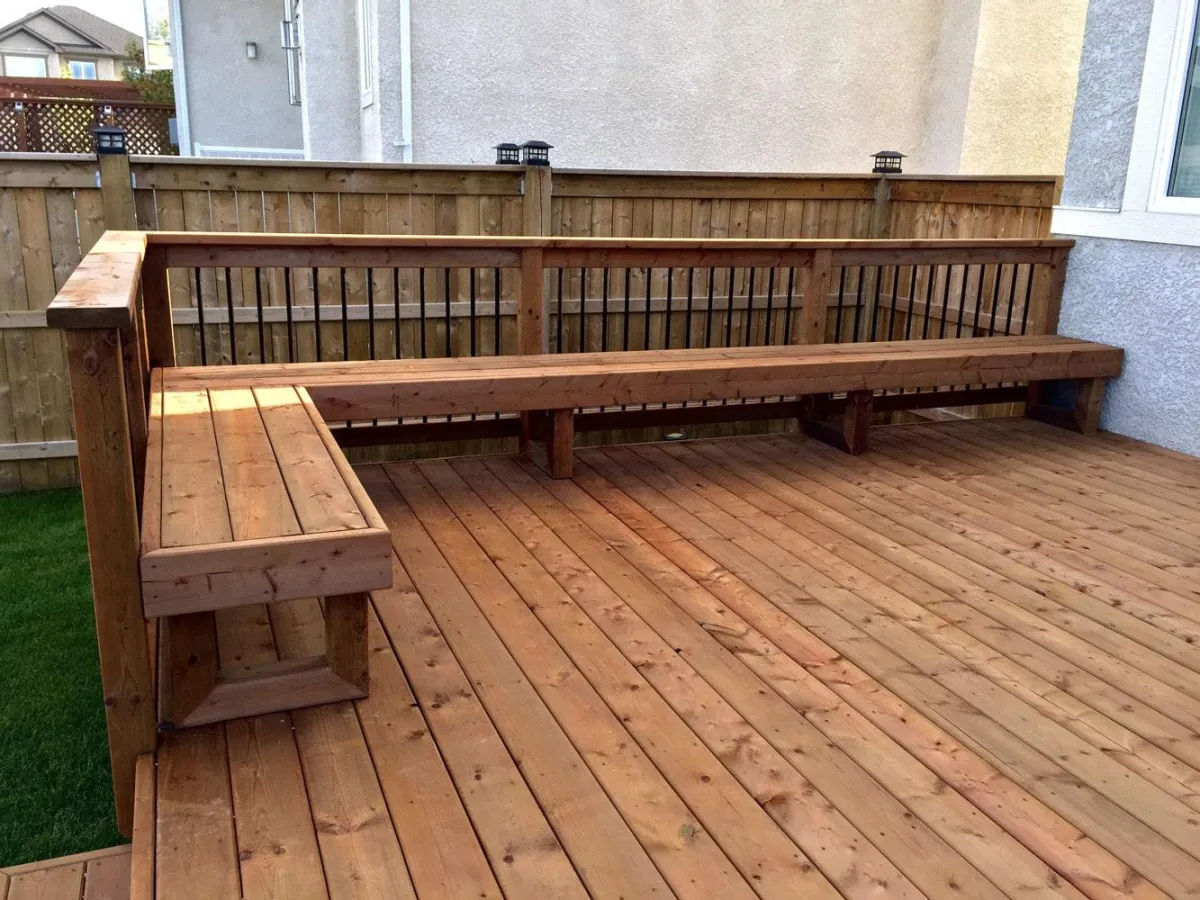
Wood Deck Building
Beautiful wood decks built with cedar or pressure-treated lumber, sealed for NJ weather and longevity.
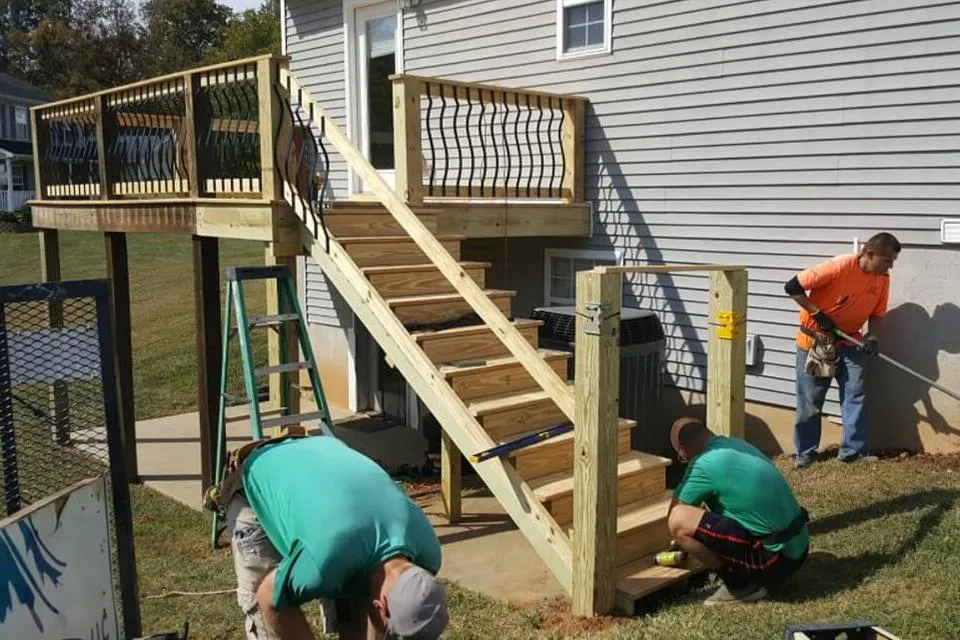
Deck Repair & Structural Reinforcement
We fix and reinforce worn or damaged decks joists, boards, railings, and footings to meet code.
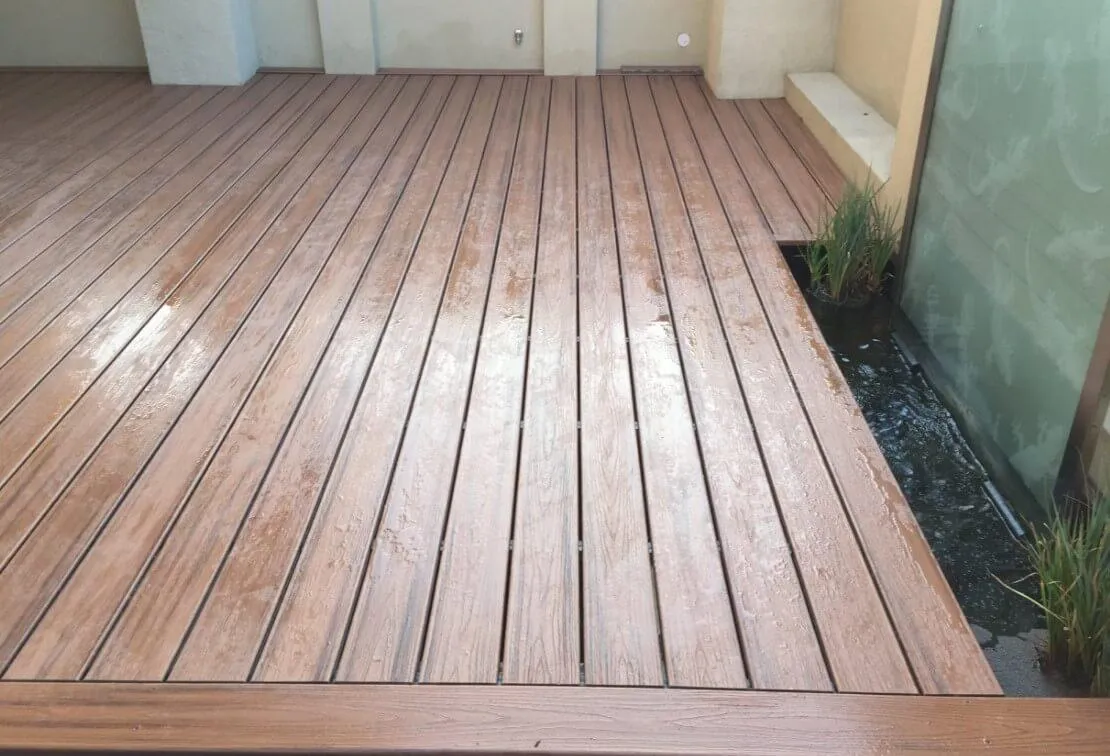
Deck Restoration & Refinishing
Full restoration of aged decks includes sanding, staining, resealing, and board replacement as needed.
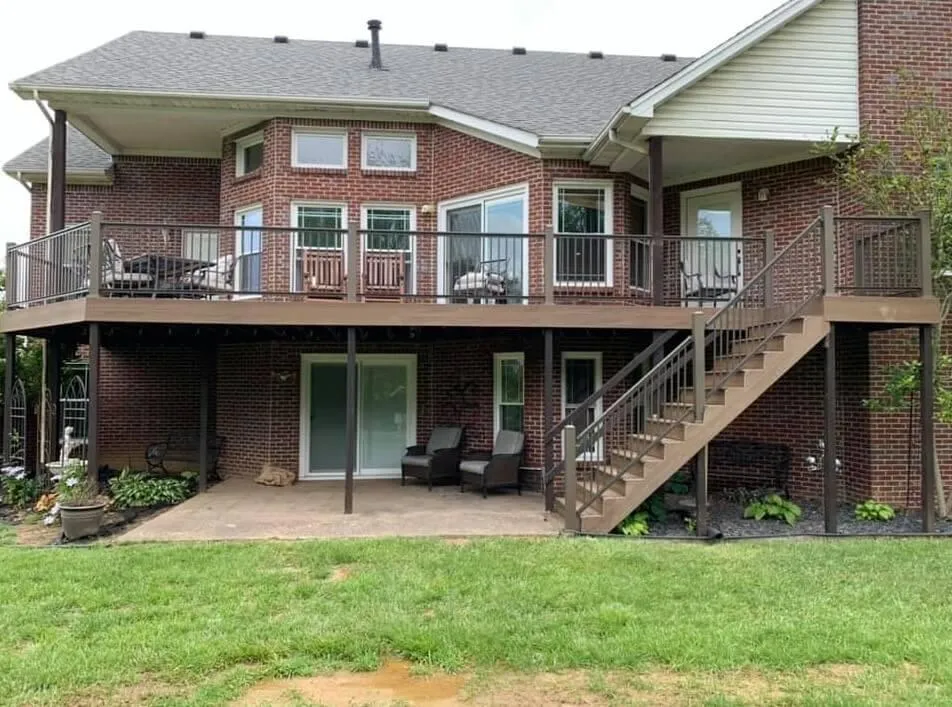
Multi-Level Deck Construction
Complex, multi-tiered decks designed to match uneven terrain or add dimension to your outdoor space.
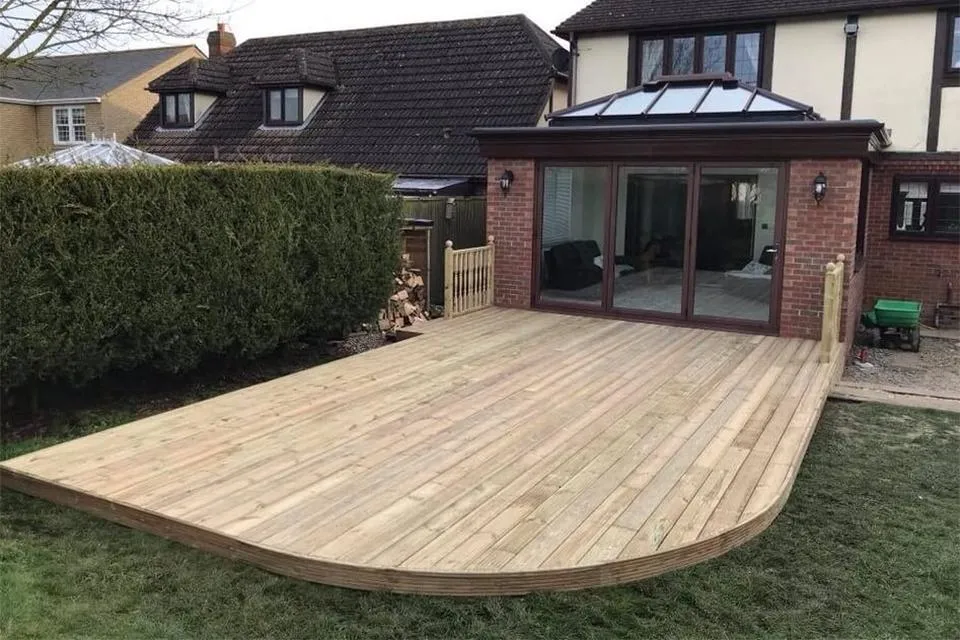
Deck Extensions & Re-Decking
Add space or upgrade decking boards with re-decking, while keeping your existing substructure intact.
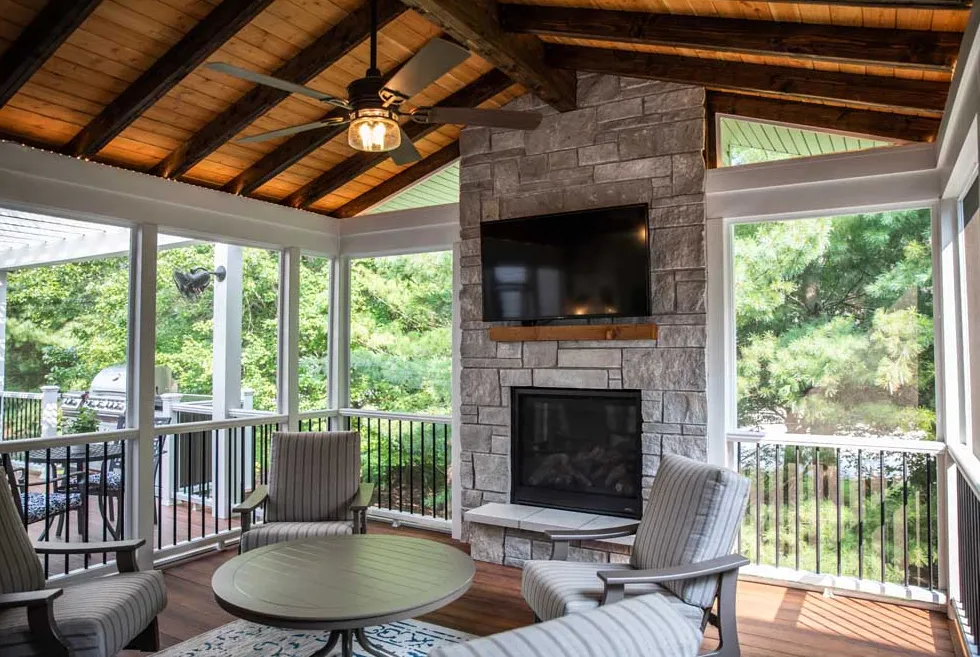
Covered Decks & Patio Roofs
Roofed structures that extend your deck’s use into all seasons built with wood or aluminum frames.
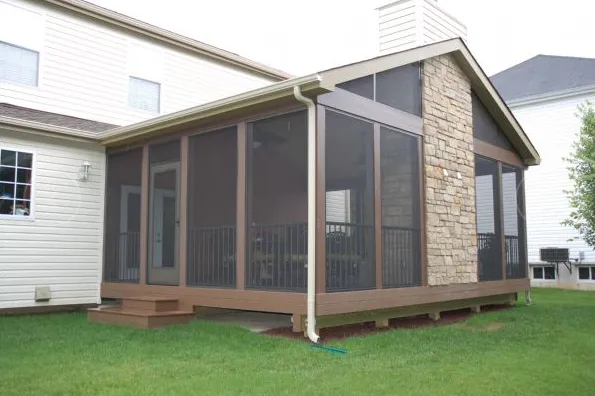
Screened-In Porches & Sunrooms
Add comfort and enclosure with screened rooms or four-season sunroom additions.
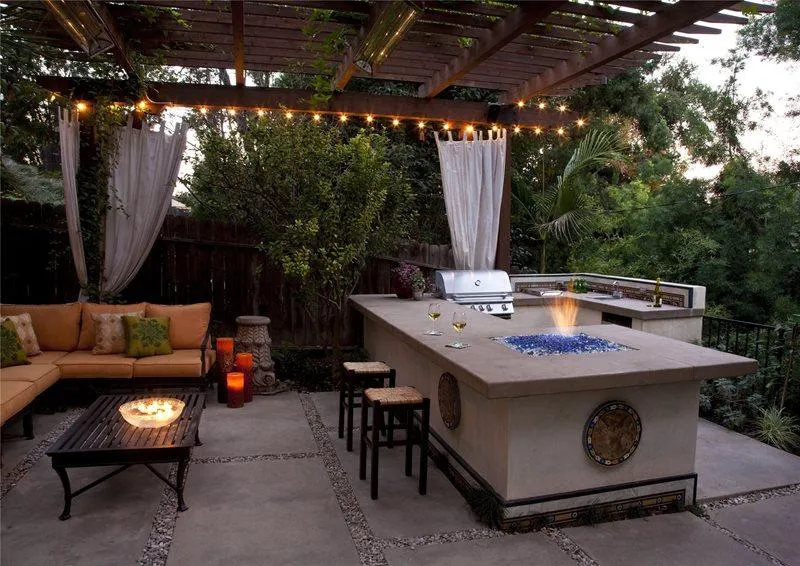
Outdoor Kitchens & Grilling Stations
Functional outdoor kitchen layouts, from built-in grills to full prep counters and cabinets.
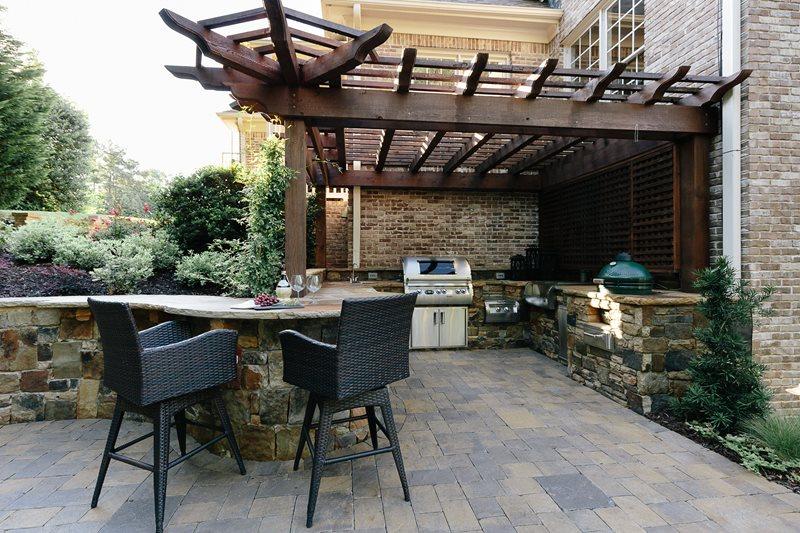
Pergolas, Gazebos & Arbors
Freestanding or attached shade structures, built to enhance your deck’s design and usability.
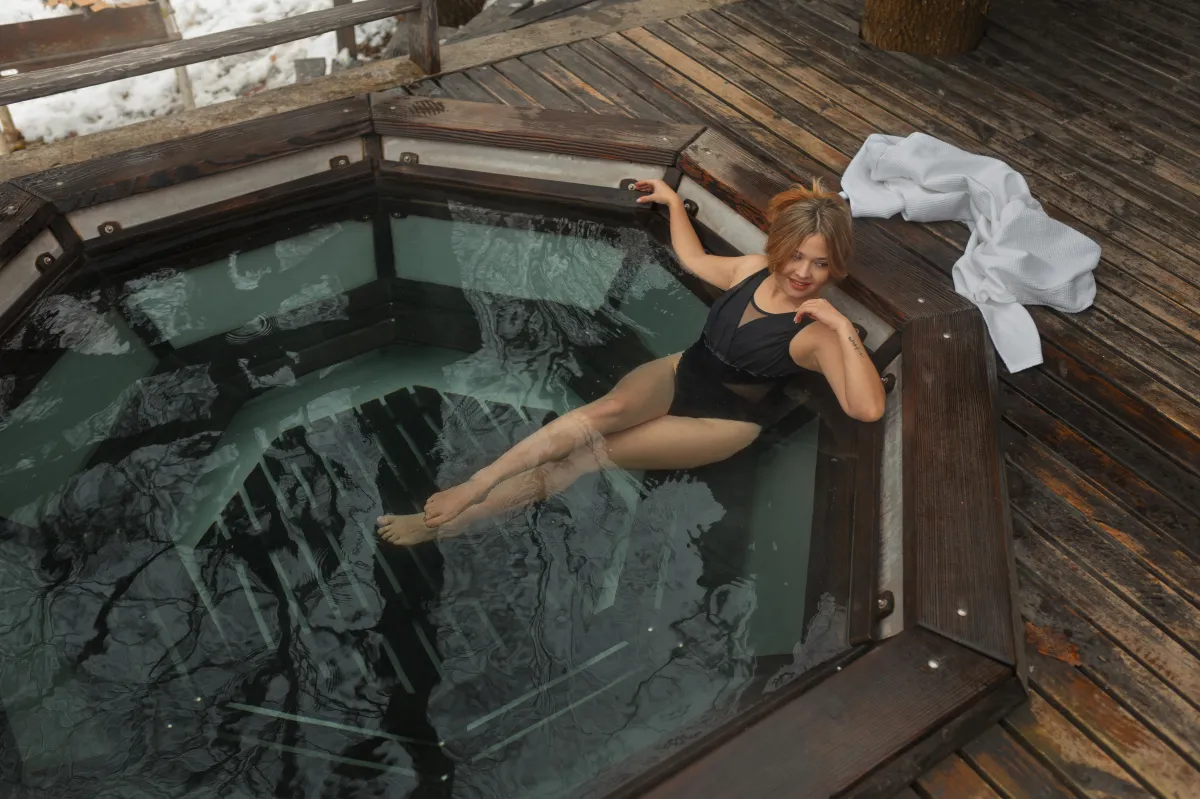
Pool Deck & Hot Tub Surrounds
Moisture-resistant decking systems built safely around pools or hot tubs, with slip-resistant surfaces.
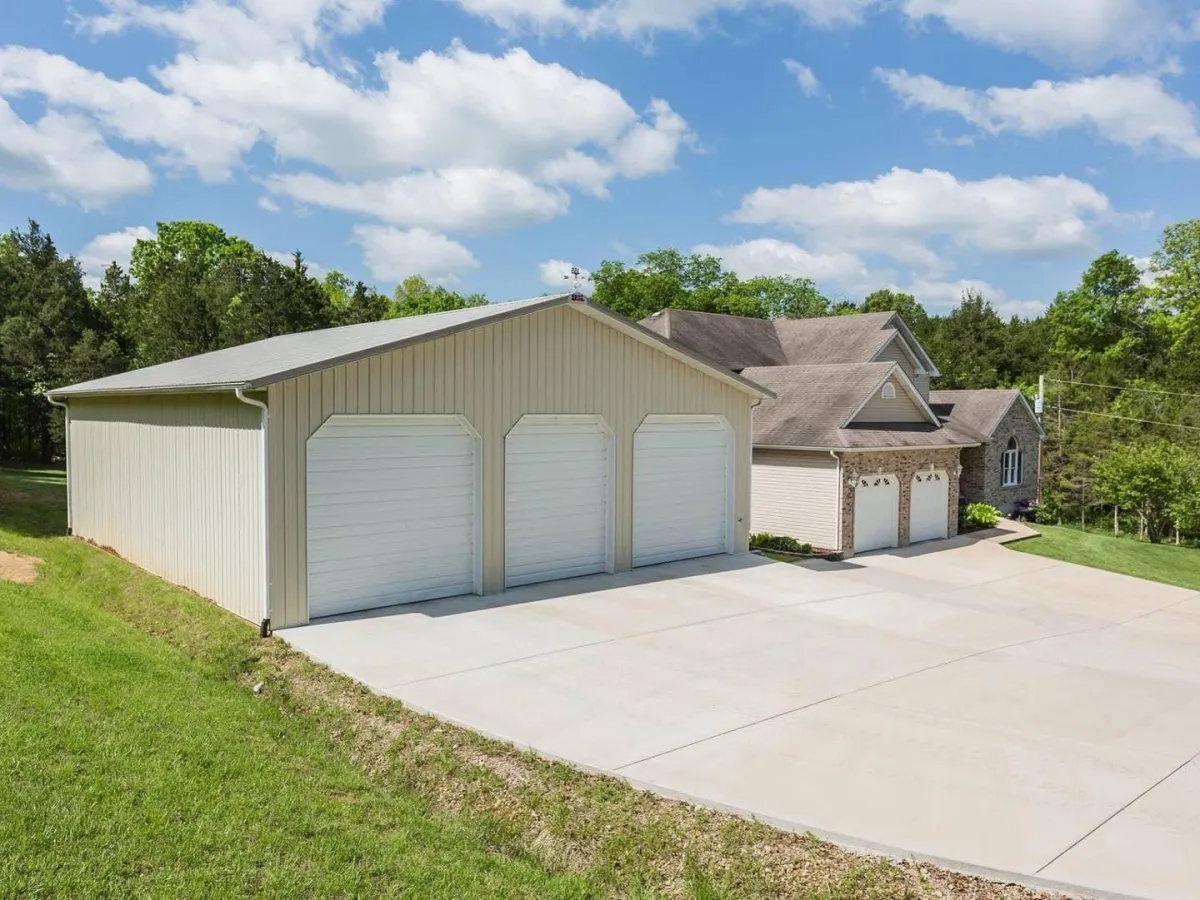
Detached Garages & Sheds
We also build wood-framed sheds, workshops, and detached garages to match your property.
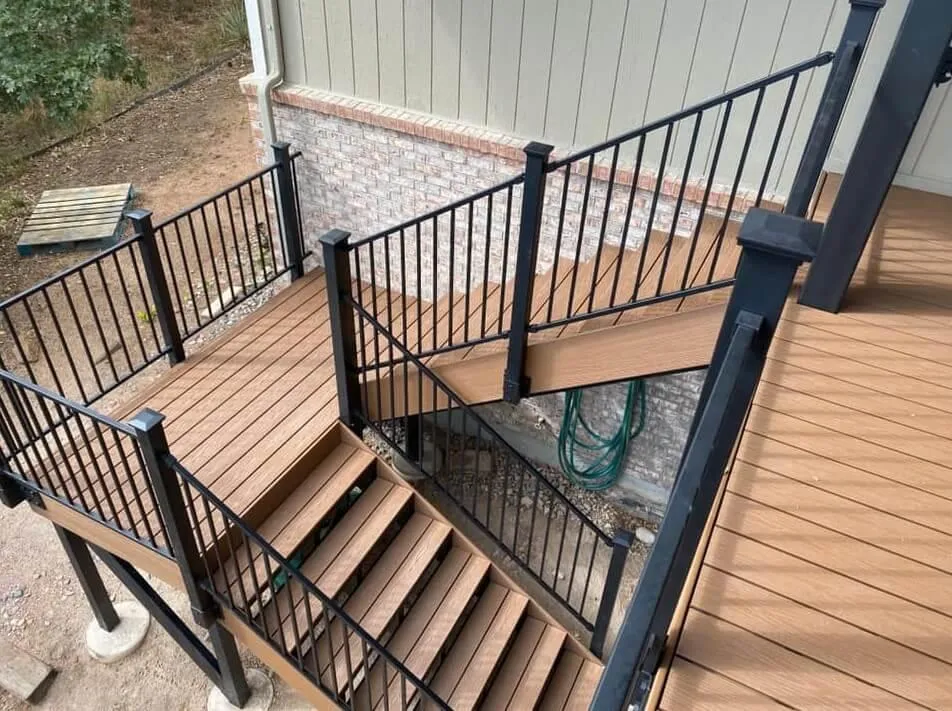
Custom Deck Railings & Stairs
Railings and stairs built for style and safety, including wood, composite, cable, and metal options.
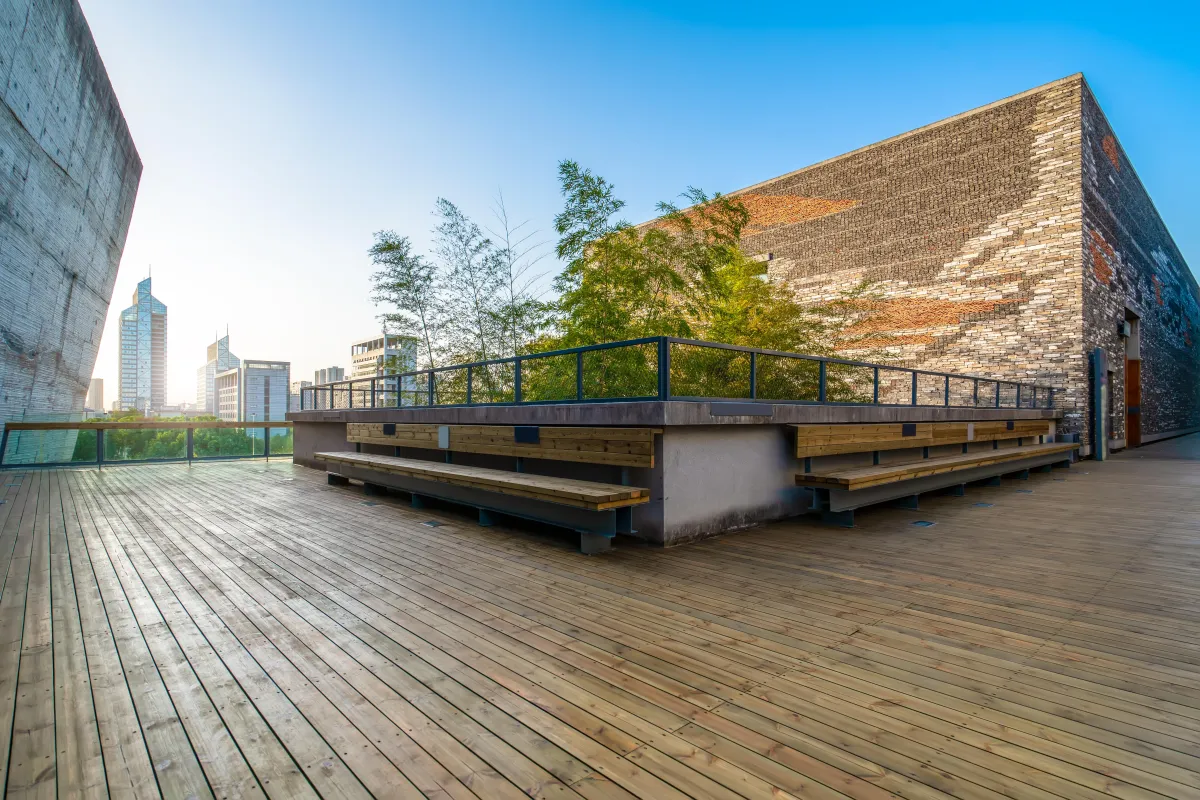
Commercial Deck Projects (Restaurants, Rooftops, etc.)
Large-scale decks for restaurants, rooftops, or venues ADA-compliant and engineered for safety.

Innovation
Fresh, creative solutions.

Integrity
Honesty and transparency.

Excellence
Top-notch services.
Ready to Build the Deck You’ve Always Wanted?
Whether you're planning a peaceful backyard retreat or a large-scale commercial deck in the heart of the city, Alliance Deck Builders of New Jersey is ready to bring your vision to life. We proudly serve clients across Bayonne, Camden, Clifton, East Orange, Elizabeth, Jersey City, Newark, Passaic, Paterson, and Trenton. Get in touch today to schedule your no-obligation estimate. Let’s build something great right here in NJ.

COMPANY
CUSTOMER CARE
Copyright 2026. Alliance Deck Builders of New Jersey. All Rights Reserved.

