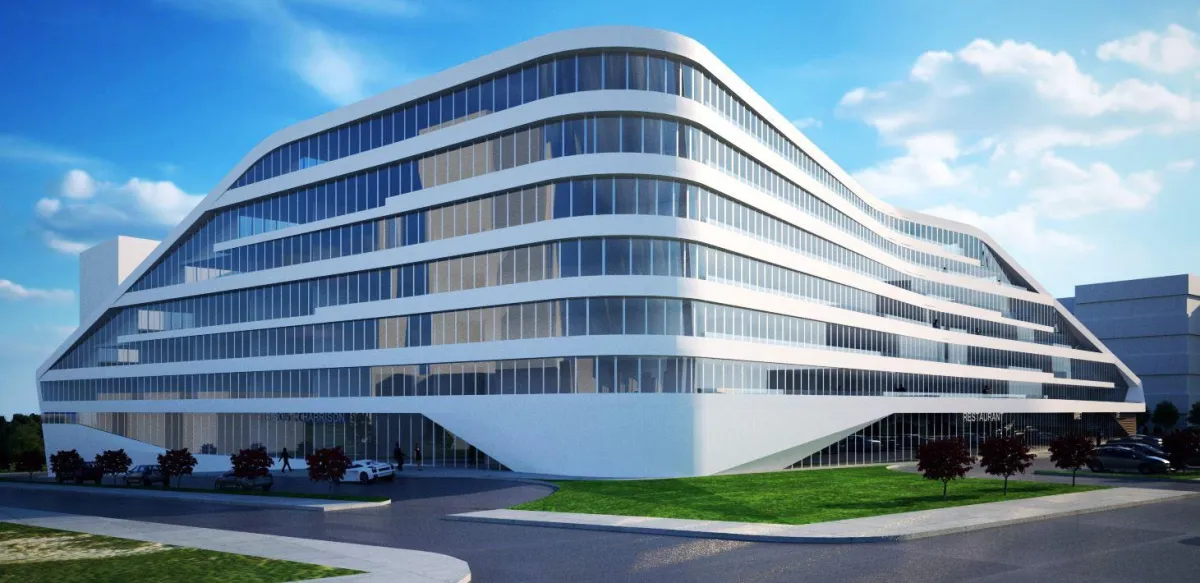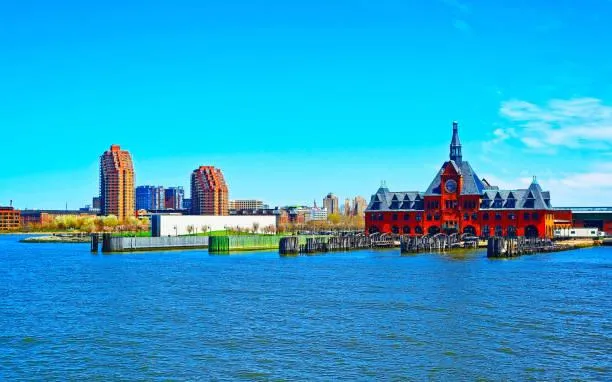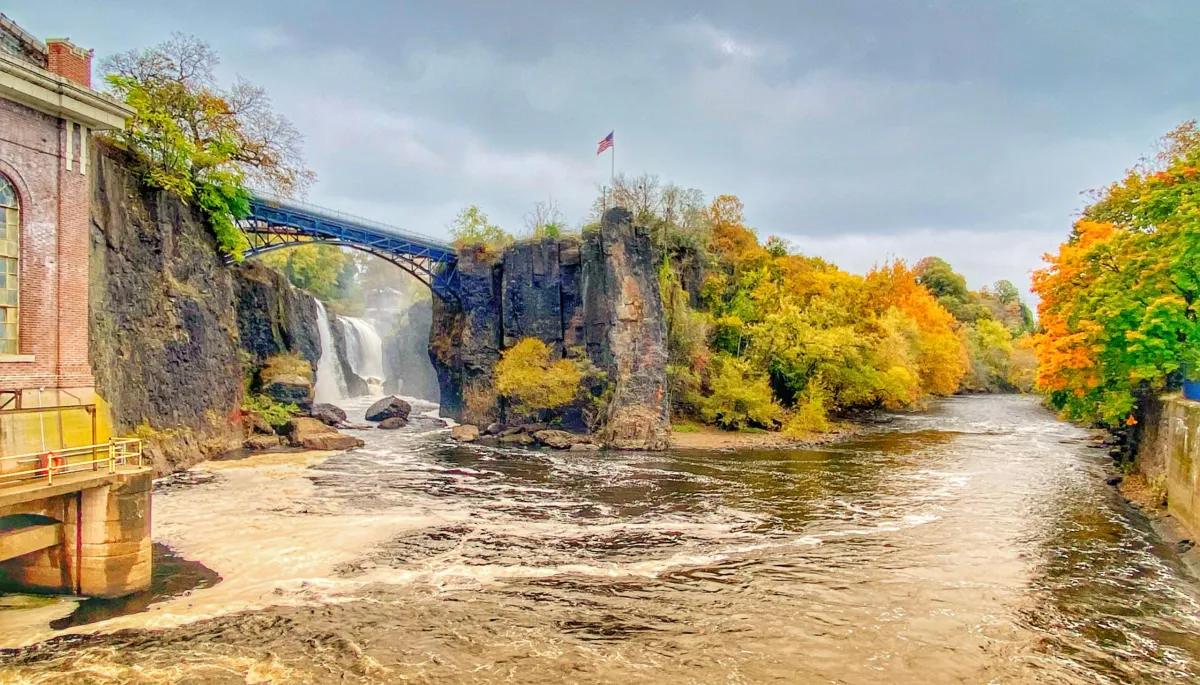

Smart Design. Seamless Elevation.
Multi-Level Deck Construction in New Jersey
Designed for the Way You Live
Why Choose a Multi-Level Deck?
Multi-level decks give you defined spaces to relax, entertain, and move through your yard. From a raised main platform for dining to a lower level for lounging or grilling, these designs create visual interest and boost property value. We engineer every level to meet NJ code, with proper support, drainage, and safe transitions. Ideal for sloped yards, basements, and homes with walkout patios.
Safe, Stylish, and Structurally Sound
What You Get with a Multi-Level Build
We don’t just stack platforms—we design an integrated experience. Every deck includes strong support posts, secure stair systems, and smooth transitions between levels. We build with wood or composite materials, and each level can serve a different function.
Engineered support for multi-tier loads
Custom stairs, railings, and landings
Level-specific features: dining, lounge, spa, and more
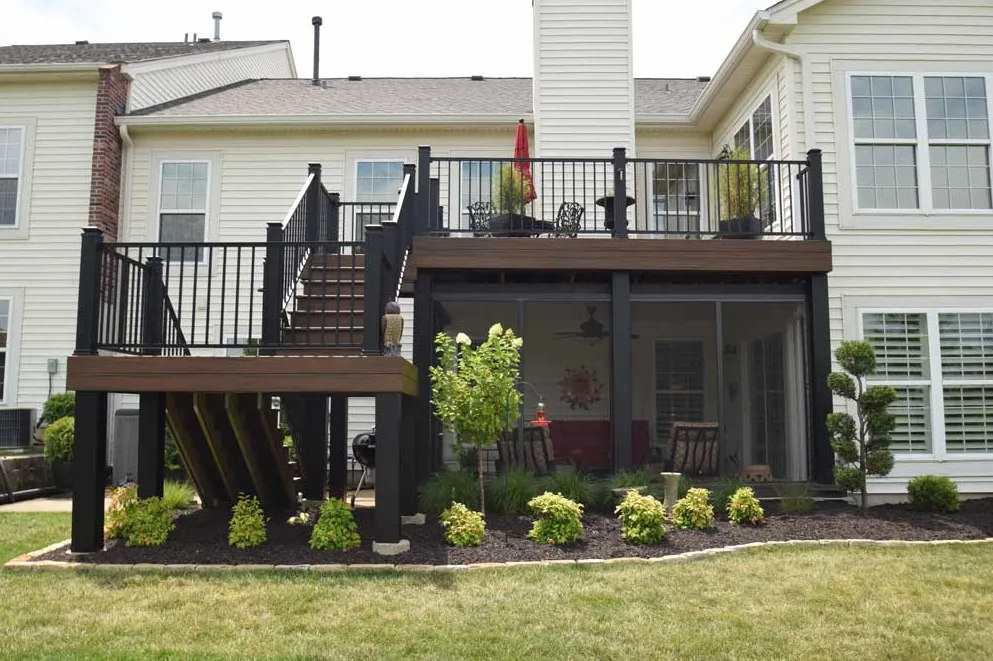
Built to Withstand Elevation and Weather
Reinforced Framing for Multi-Level Decks
Tiered decks need more than basic framing they require careful weight distribution, diagonal bracing, and precise post anchoring. Our builders use galvanized fasteners, code-rated hangers, and moisture protection on all connections. We build to perform under foot traffic, weather, and decades of use in New Jersey's conditions.
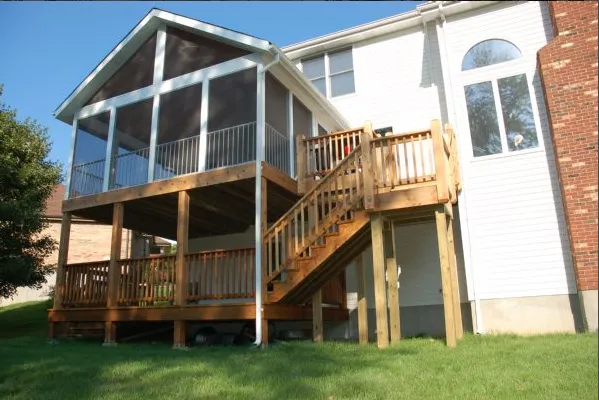
Make Every Level Unique
Customize Each Tier to Fit Your Lifestyle
Multi-level decks aren’t just functional they’re flexible. Use one level for sunbathing, another for grilling, and a lower one for a hot tub or garden retreat. We can install lighting, privacy screens, seating, pergolas, or even a dry-space ceiling under the upper level. Every feature is integrated into the build from day one.
From Design Sketch to Final Walkthrough
From Design Sketch to Final Walkthrough
We start by surveying your yard and home connection points. Then, we design each level for purpose and flow factoring in stair placements, railing height, and grade changes. Once approved, we pull permits, break ground, and build each tier with full structural integrity and finish detailing.
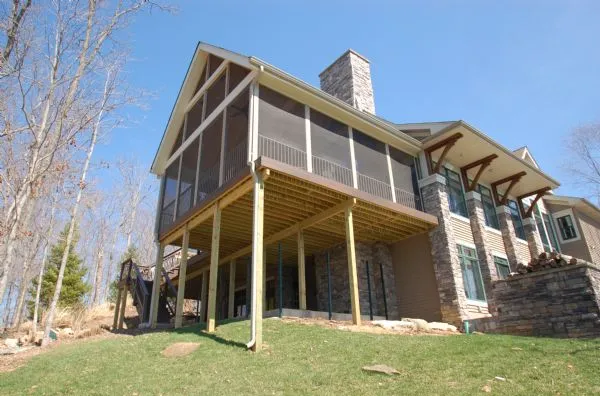
Advantages of Multi-Level Deck Design
Maximized Yard Use: Ideal for sloped lots, basements, or walkout patios.
Defined Outdoor Zones: Separate levels for dining, lounging, cooking, and more.
Architectural Appeal: Multi-level layouts add depth and visual interest to your home.
Customizable Add-Ons: Lighting, pergolas, privacy walls, and dry-space ceilings available.
Built for NJ Code: Reinforced framing and load-tested for elevation changes.
Don't worry, we can help!
What to Expect During Your Project
Multi-level decks are more complex than standard builds—but we make the process smooth. You’ll get a detailed timeline, regular updates, and a clean, organized site throughout. From foundation to final finish, every stage is handled by our experienced in-house team.
On-site measurements & design consultation
Permitting, excavation, framing, and finishing
Full cleanup and client walkthrough after completion
Stairs, Transitions & Railings Matter
Add Style & Function to Every Step
Well-built stairs and railings make your multi-level deck safer and easier to use. We design custom transitions between levels with code-compliant rise/run, integrated lighting, and matching handrails. Whether you prefer open steps or boxed-in landings, we’ll build it for safety and style.
Curious About Tiered Deck Builds?
Multi-Level Deck FAQs for NJ Homes
Whether you’re starting a brand-new project or upgrading what you already have, here are answers to common questions from homeowners throughout New Jersey.
Can a multi-level deck work on a small yard?
Yes. Even compact spaces can benefit from a two-tier layout that creates flow without crowding.
Are multi-level decks more expensive?
They require more framing and materials, but the added function and value often outweigh the cost.
What’s the best material for multi-level decks?
We recommend composite for longevity, but pressure-treated wood can be used for framing and surface boards.
Can you add a roof or ceiling under the top level?
Absolutely. We offer dry-space ceilings, lighting, and finished under-deck areas.
From Single-Level Builds to Full Outdoor Spaces
Explore All Our Custom Deck Services
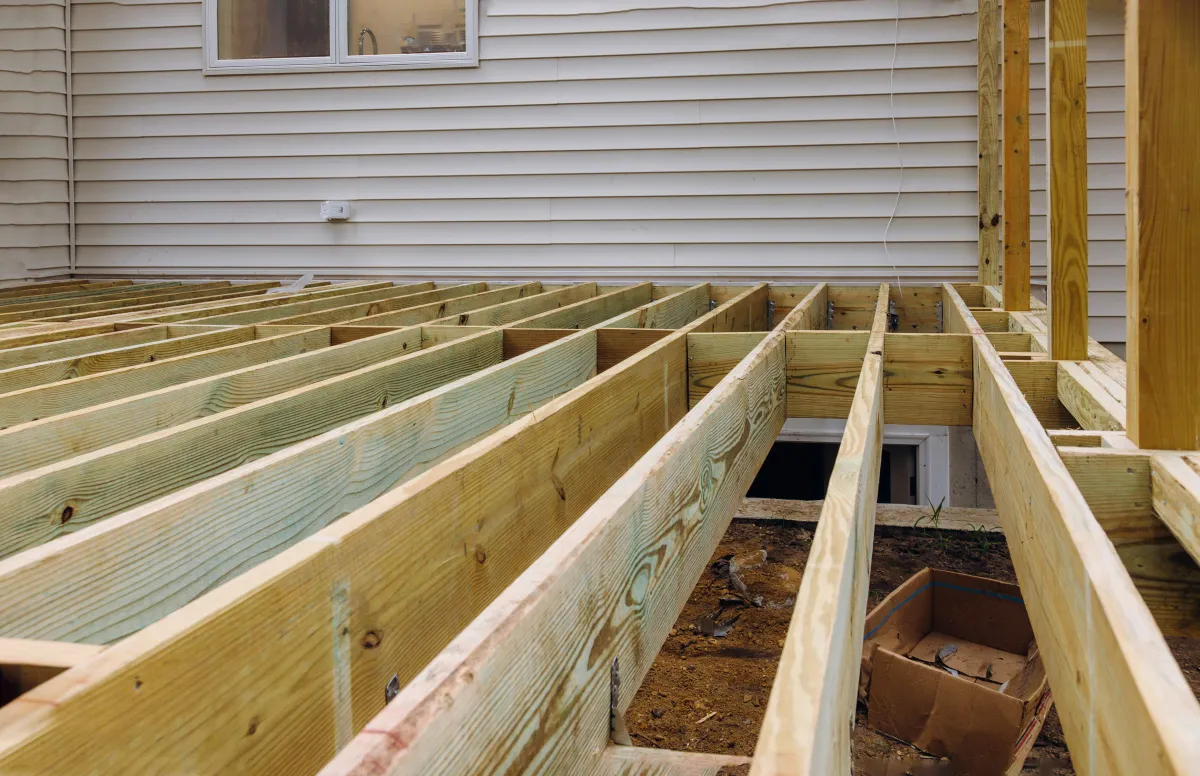
Deck Design & Construction
We design and build decks from the ground up—tailored to your space, needs, and style preferences.
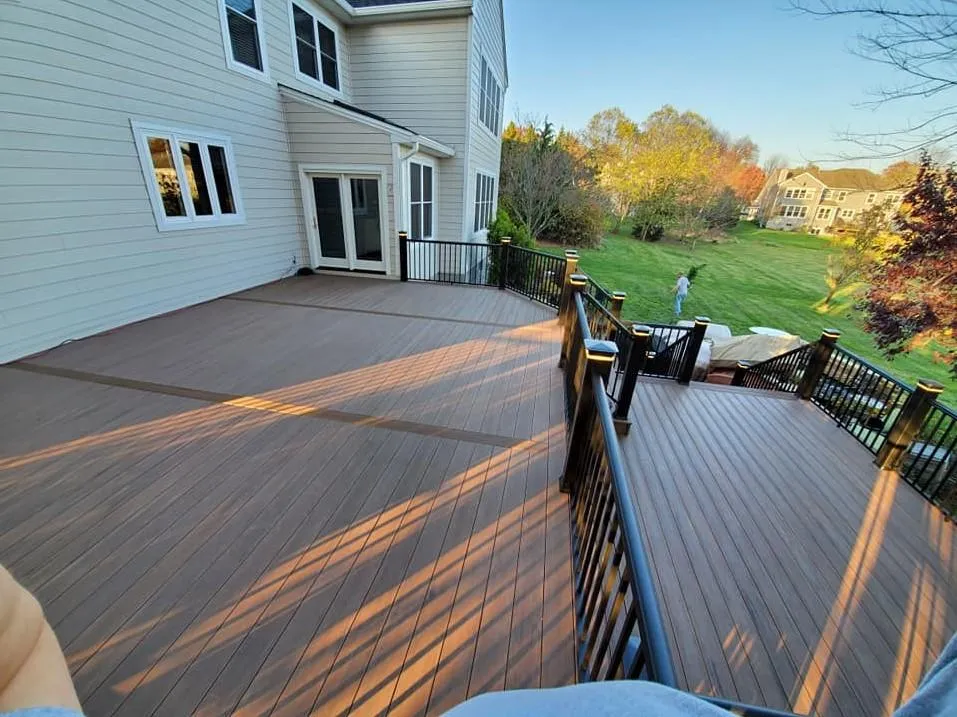
Composite Deck Installation
Modern, low-maintenance decks using Trex, TimberTech, and other premium composites for long-term durability.
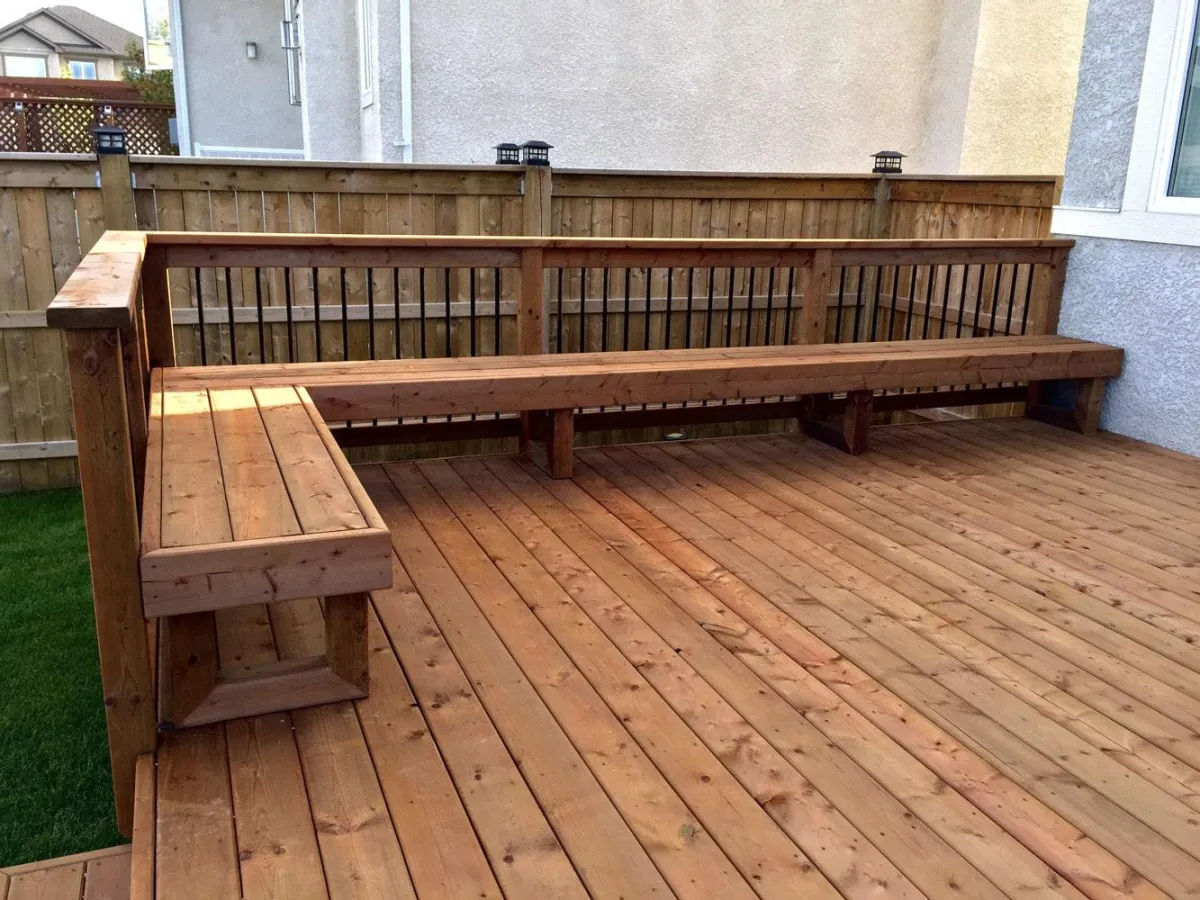
Wood Deck Building
Beautiful wood decks built with cedar or pressure-treated lumber, sealed for NJ weather and longevity.
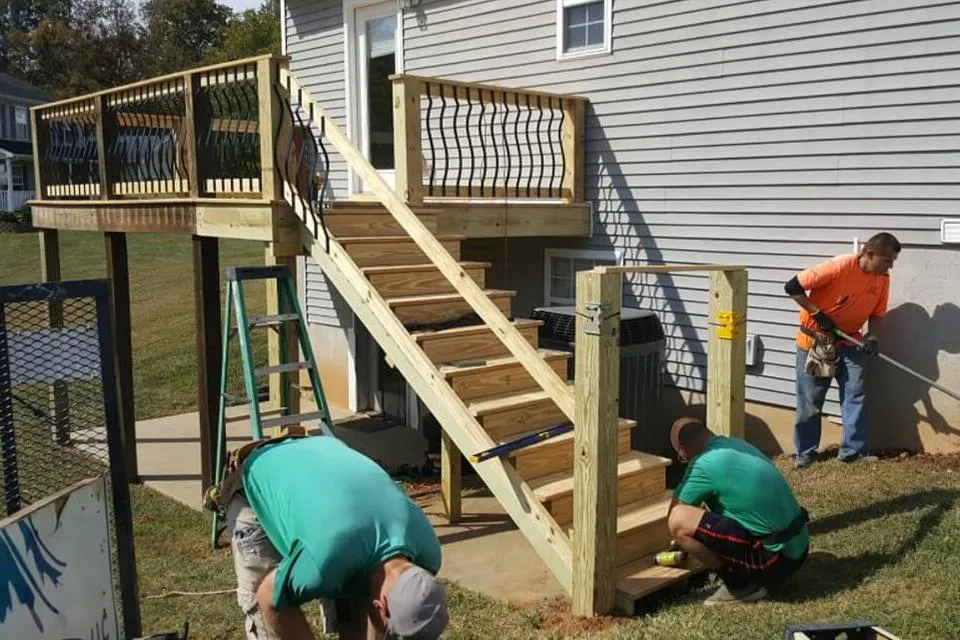
Deck Repair & Structural Reinforcement
We fix and reinforce worn or damaged decks joists, boards, railings, and footings to meet code.
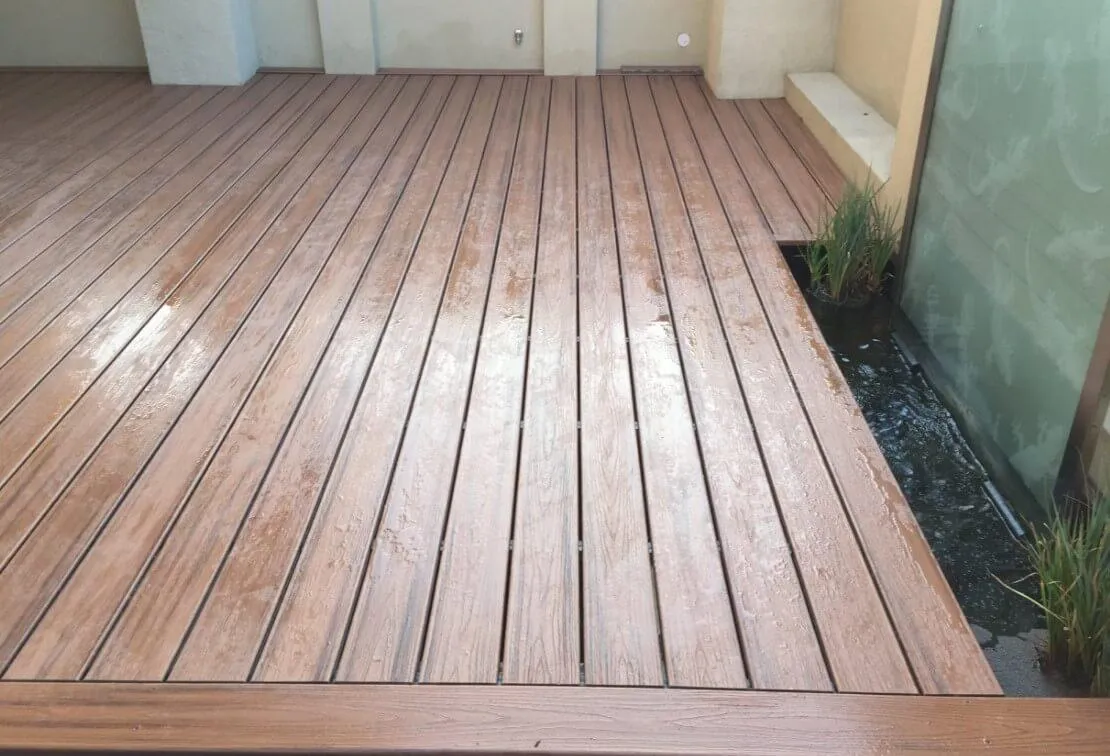
Deck Restoration & Refinishing
Full restoration of aged decks includes sanding, staining, resealing, and board replacement as needed.
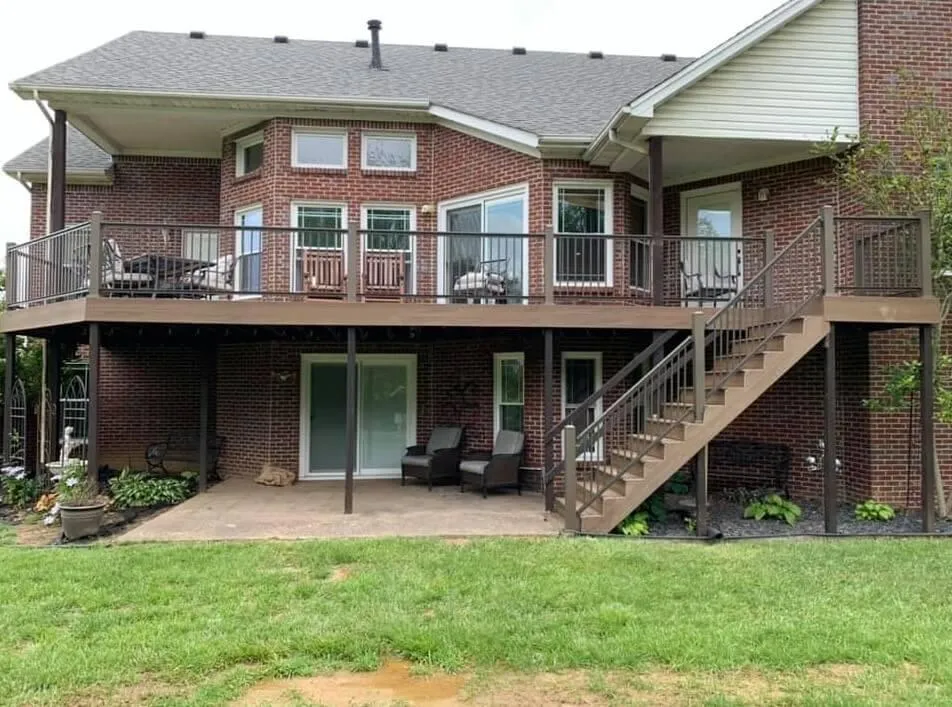
Multi-Level Deck Construction
Complex, multi-tiered decks designed to match uneven terrain or add dimension to your outdoor space.
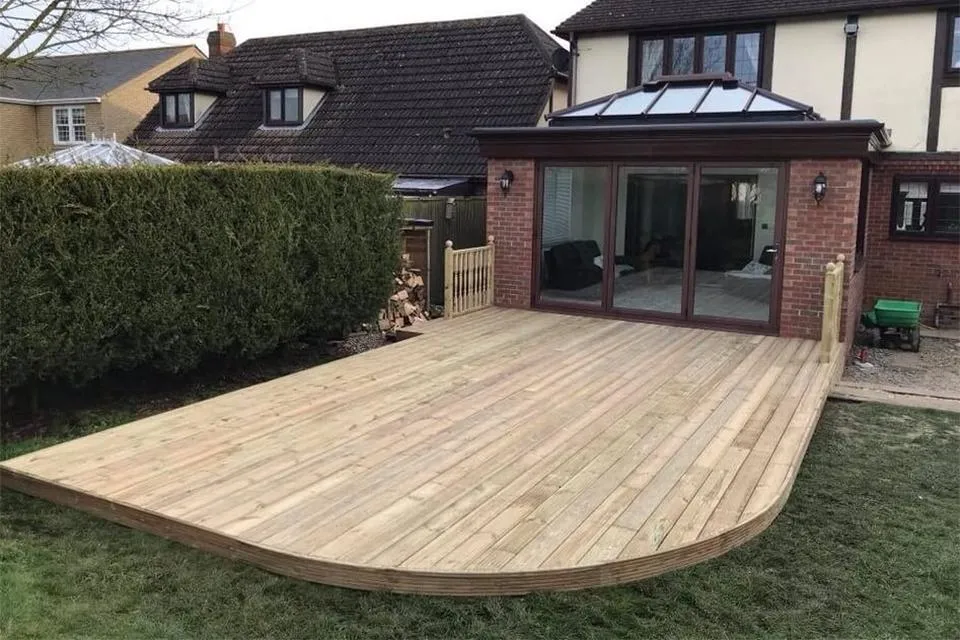
Deck Extensions & Re-Decking
Add space or upgrade decking boards with re-decking, while keeping your existing substructure intact.
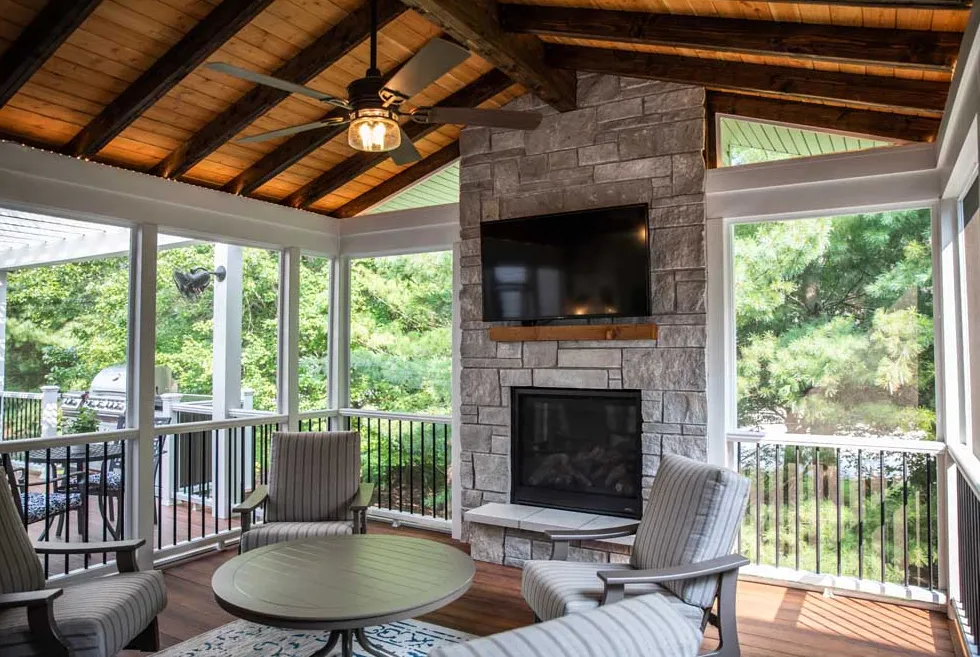
Covered Decks & Patio Roofs
Roofed structures that extend your deck’s use into all seasons built with wood or aluminum frames.
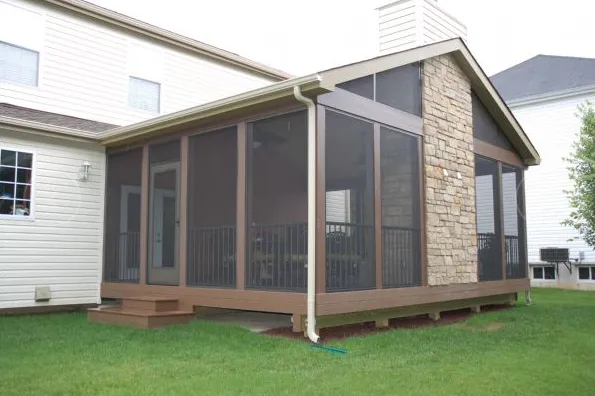
Screened-In Porches & Sunrooms
Add comfort and enclosure with screened rooms or four-season sunroom additions.
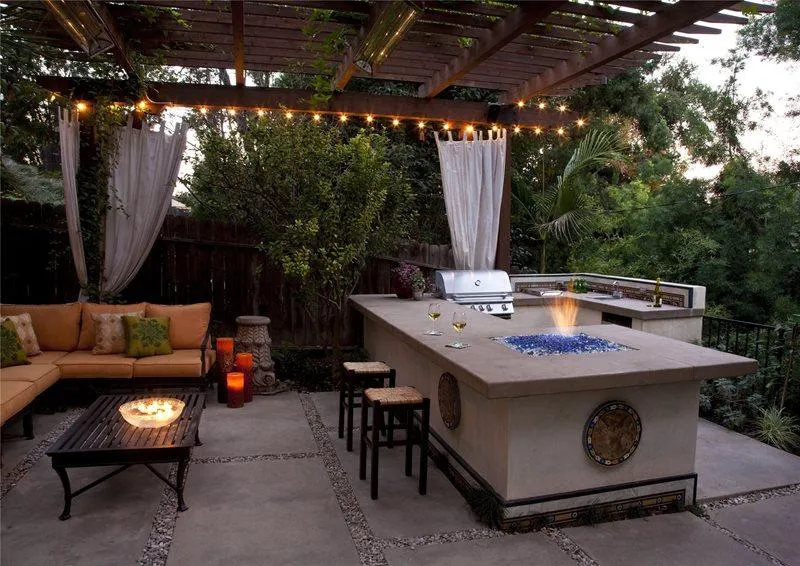
Outdoor Kitchens & Grilling Stations
Functional outdoor kitchen layouts, from built-in grills to full prep counters and cabinets.
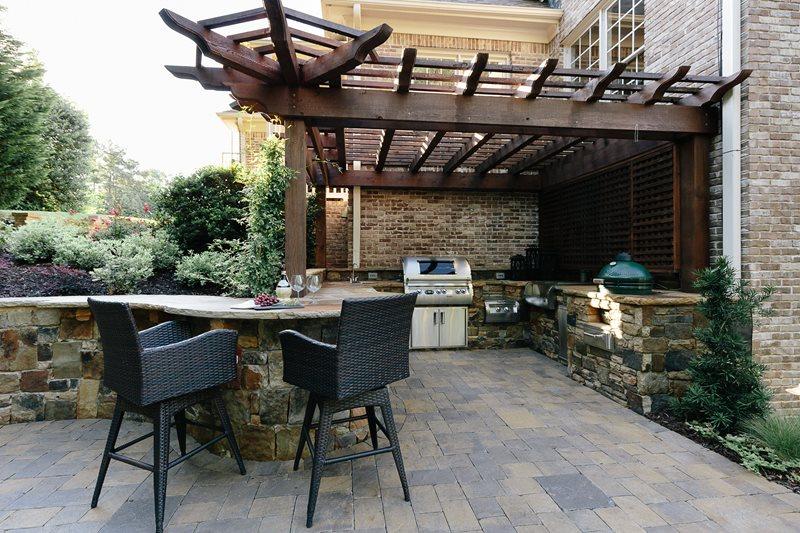
Pergolas, Gazebos & Arbors
Freestanding or attached shade structures, built to enhance your deck’s design and usability.

Pool Deck & Hot Tub Surrounds
Moisture-resistant decking systems built safely around pools or hot tubs, with slip-resistant surfaces.
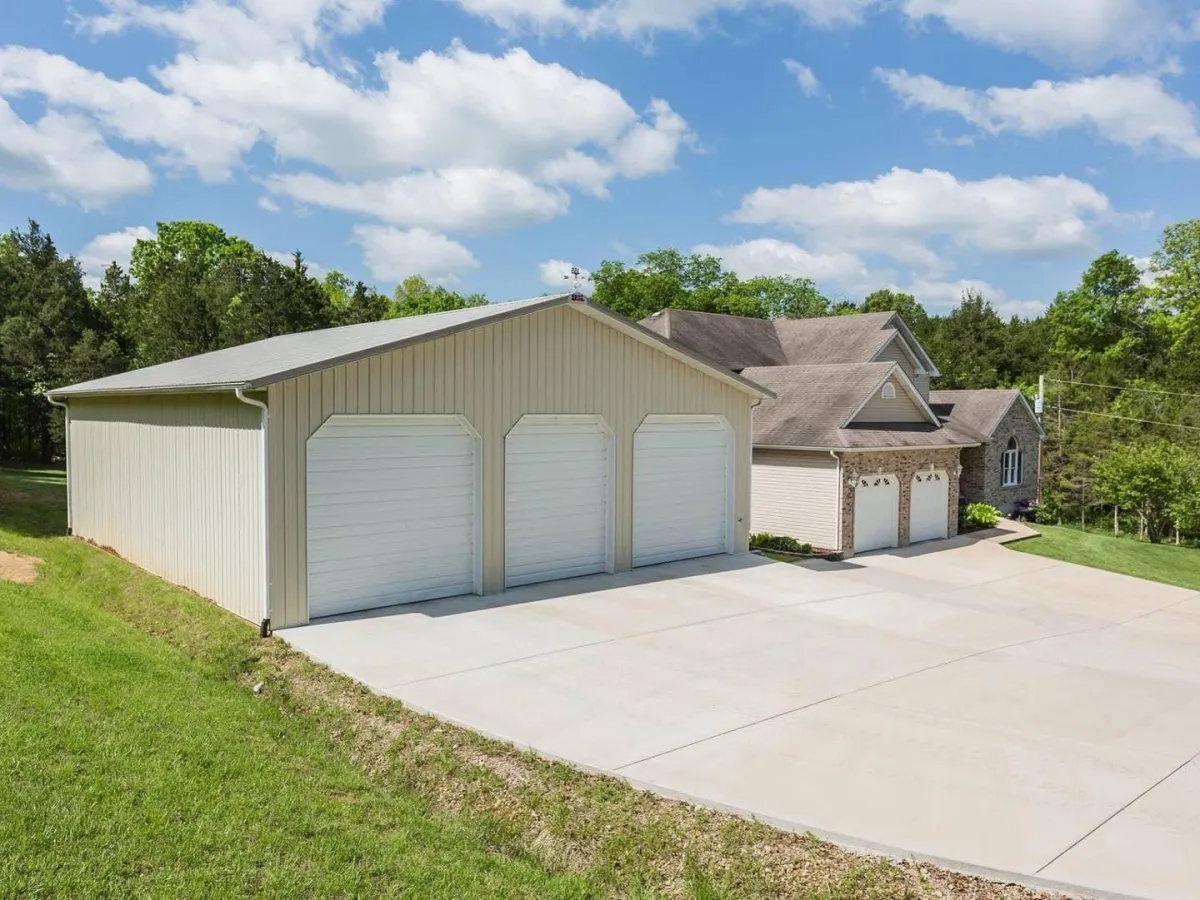
Detached Garages & Sheds
We also build wood-framed sheds, workshops, and detached garages to match your property.
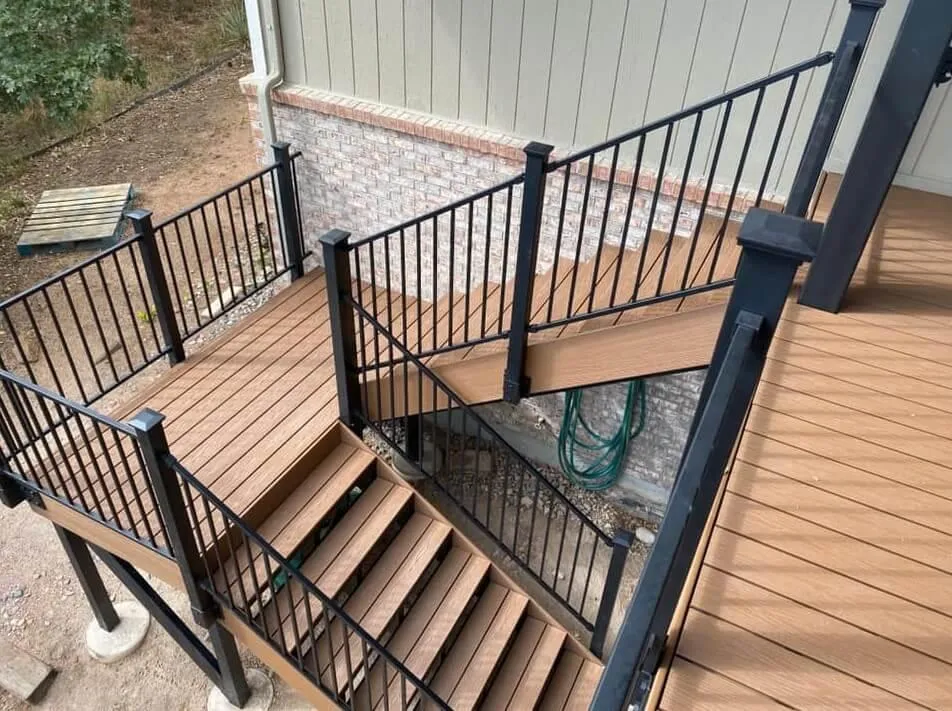
Custom Deck Railings & Stairs
Railings and stairs built for style and safety, including wood, composite, cable, and metal options.
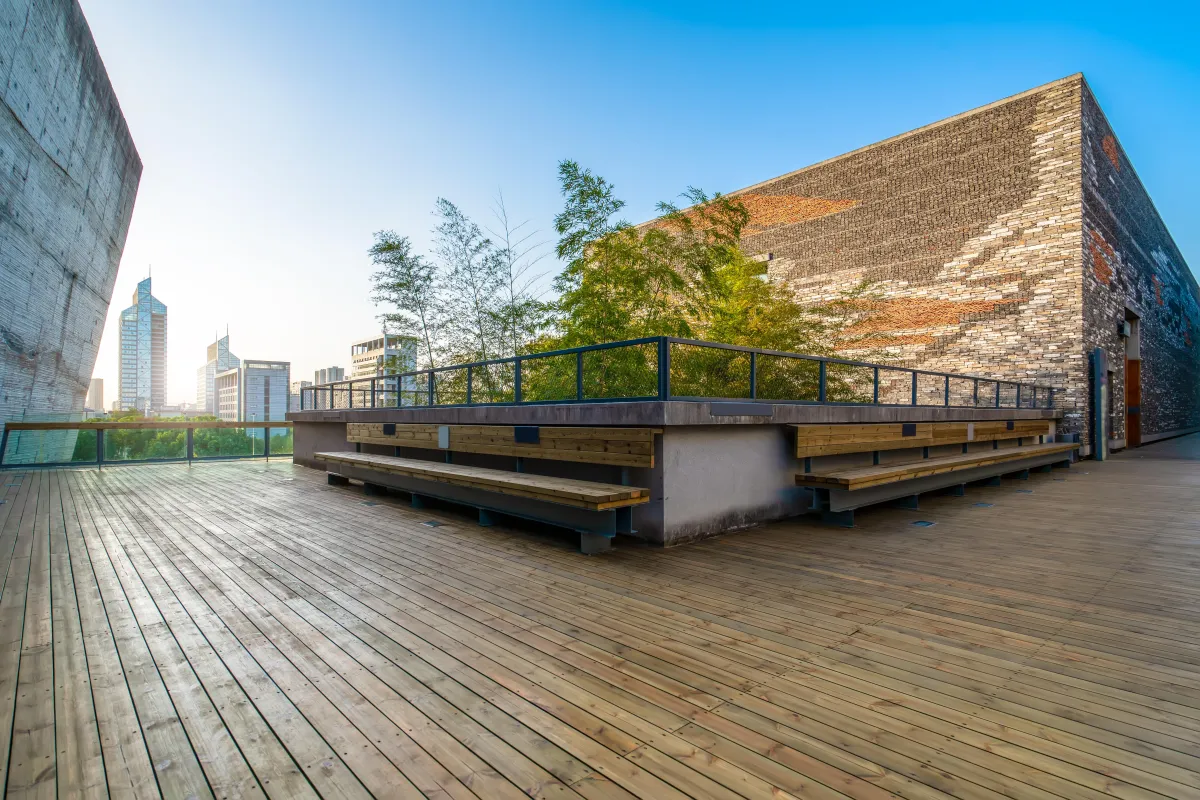
Commercial Deck Projects (Restaurants, Rooftops, etc.)
Large-scale decks for restaurants, rooftops, or venues ADA-compliant and engineered for safety.

Innovation
Fresh, creative solutions.

Integrity
Honesty and transparency.

Excellence
Top-notch services.
Ready to Build the Deck You’ve Always Wanted?
Whether you're planning a peaceful backyard retreat or a large-scale commercial deck in the heart of the city, Alliance Deck Builders of New Jersey is ready to bring your vision to life. We proudly serve clients across Bayonne, Camden, Clifton, East Orange, Elizabeth, Jersey City, Newark, Passaic, Paterson, and Trenton. Get in touch today to schedule your no-obligation estimate. Let’s build something great right here in NJ.

COMPANY
CUSTOMER CARE
Copyright 2026. Alliance Deck Builders of New Jersey. All Rights Reserved.



